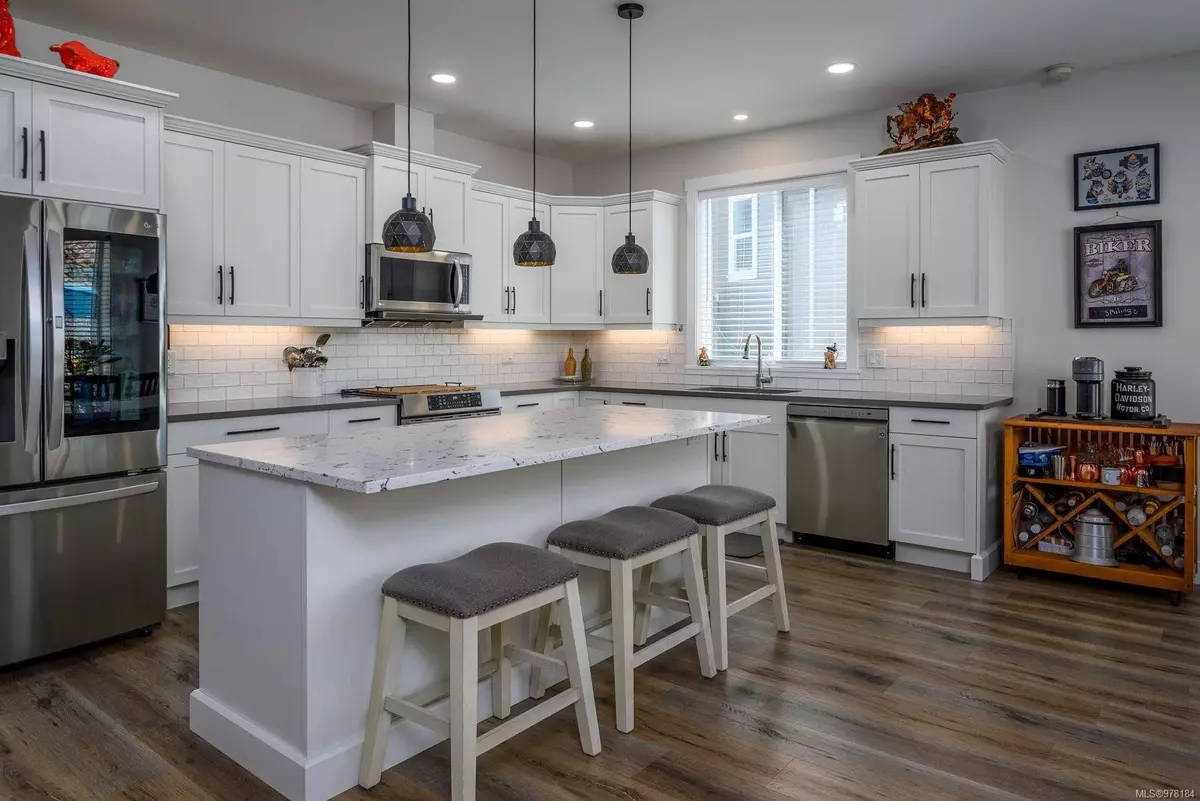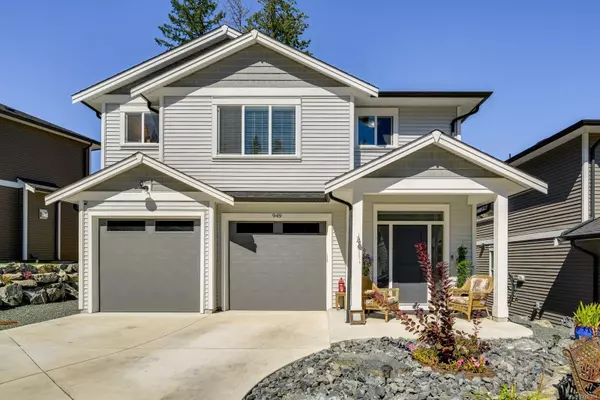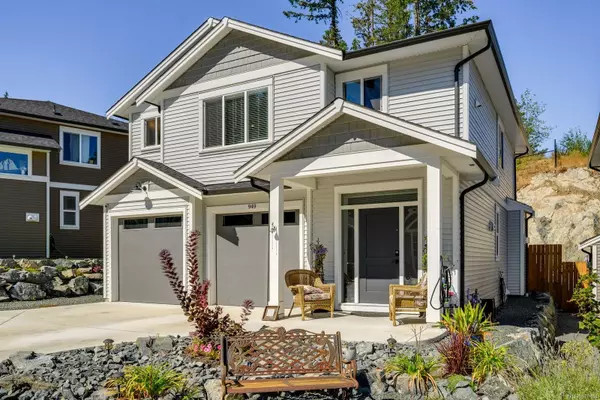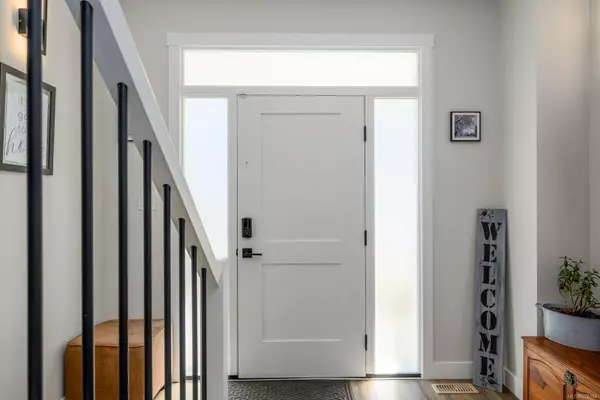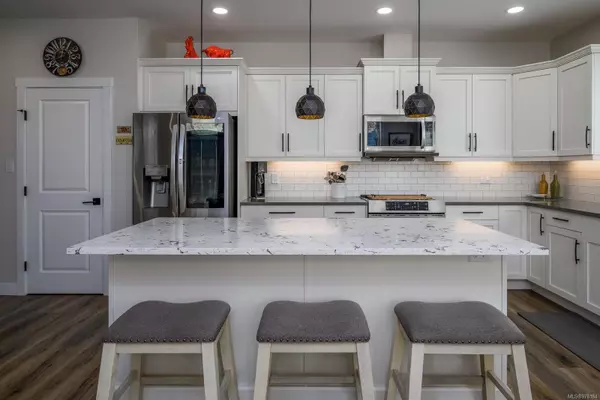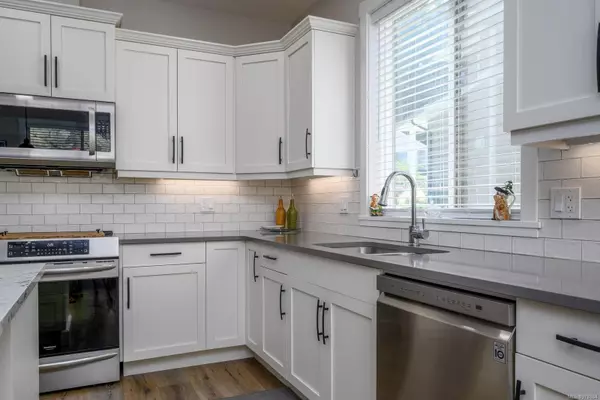$860,000
$875,000
1.7%For more information regarding the value of a property, please contact us for a free consultation.
3 Beds
3 Baths
2,104 SqFt
SOLD DATE : 12/18/2024
Key Details
Sold Price $860,000
Property Type Single Family Home
Sub Type Single Family Detached
Listing Status Sold
Purchase Type For Sale
Square Footage 2,104 sqft
Price per Sqft $408
MLS Listing ID 978184
Sold Date 12/18/24
Style Main Level Entry with Upper Level(s)
Bedrooms 3
Rental Info Unrestricted
Year Built 2021
Annual Tax Amount $5,194
Tax Year 2023
Lot Size 5,227 Sqft
Acres 0.12
Property Description
Only 3 years old, this well-built, 2104 SF, 3 BR/3 BA, level-entry home features plenty of warranty remaining and no GST! With 9-foot ceilings and large windows, the great room is full of light and natural warmth, complemented by a natural gas fireplace and air conditioning. The open kitchen features an upgraded fridge and stove, along with a large, quartz island. The main floor opens onto a good-sized, very private back patio that the Sellers had custom-made to extend the low-maintenance entertaining area. Upstairs, you'll find 3 BR including the generously-sized primary with walk-in closet and 4-piece ensuite with quartz counter, along with the laundry room and a large, open area which could be used for many things. The double garage with EV charger offers plenty of storage, as does the ample crawl space. The quiet, newer neighbourhood is close to all the shopping and entertaining Ladysmith has to offer. Measurements approximate, buyers to verify if important.
Location
Province BC
County Ladysmith, Town Of
Area Du Ladysmith
Direction Southeast
Rooms
Basement Crawl Space
Kitchen 1
Interior
Interior Features Ceiling Fan(s)
Heating Forced Air, Natural Gas
Cooling Air Conditioning
Fireplaces Number 1
Fireplaces Type Living Room
Fireplace 1
Window Features Vinyl Frames
Appliance Dishwasher, F/S/W/D
Laundry In House
Exterior
Exterior Feature Balcony/Patio, Fencing: Partial
Garage Spaces 3.0
Utilities Available Natural Gas To Lot
Roof Type Asphalt Shingle
Total Parking Spaces 4
Building
Building Description Frame Wood,Glass,Insulation All, Main Level Entry with Upper Level(s)
Faces Southeast
Foundation Slab
Sewer Sewer Connected
Water Municipal
Architectural Style West Coast
Structure Type Frame Wood,Glass,Insulation All
Others
Tax ID 031-035-957
Ownership Freehold
Pets Allowed Aquariums, Birds, Caged Mammals, Cats, Dogs
Read Less Info
Want to know what your home might be worth? Contact us for a FREE valuation!

Our team is ready to help you sell your home for the highest possible price ASAP
Bought with Pemberton Holmes Ltd. (Dun)
"My job is to find and attract mastery-based agents to the office, protect the culture, and make sure everyone is happy! "


