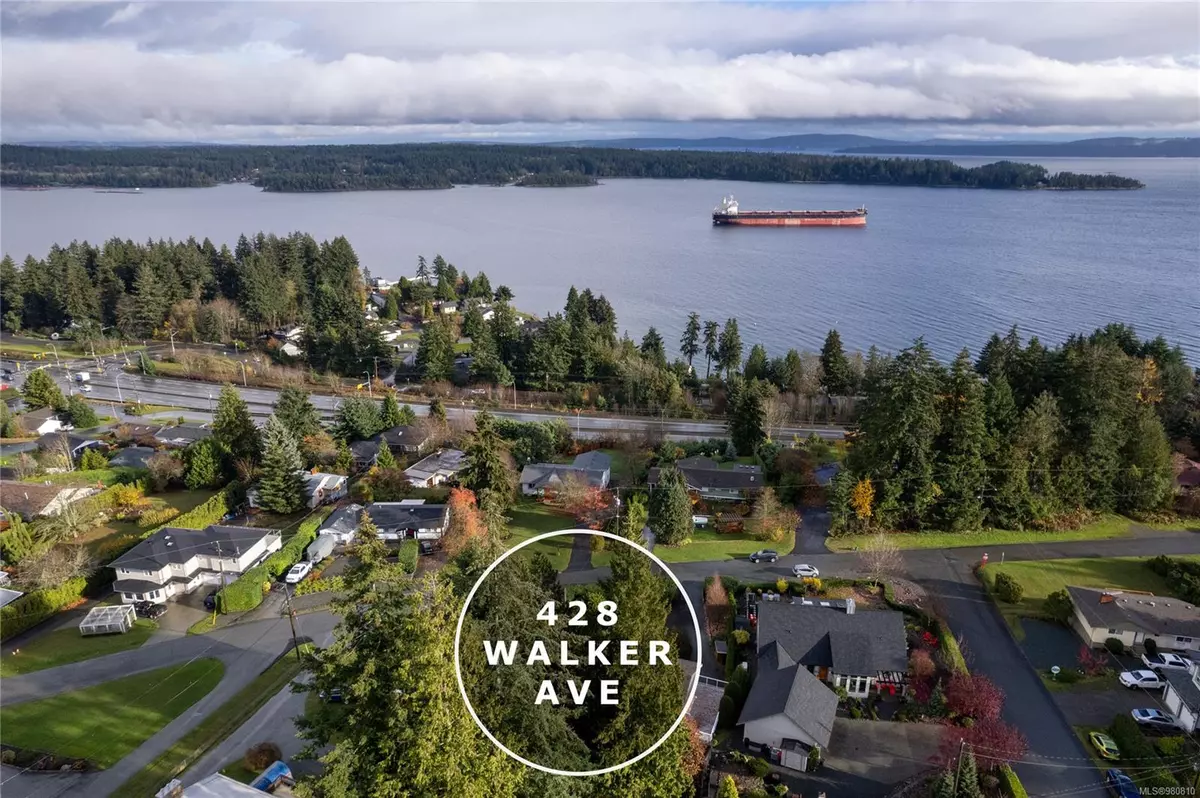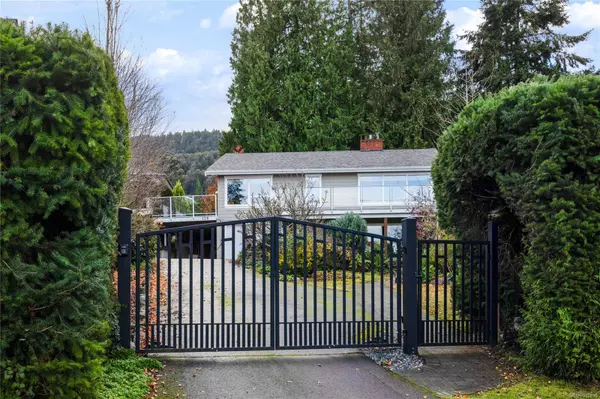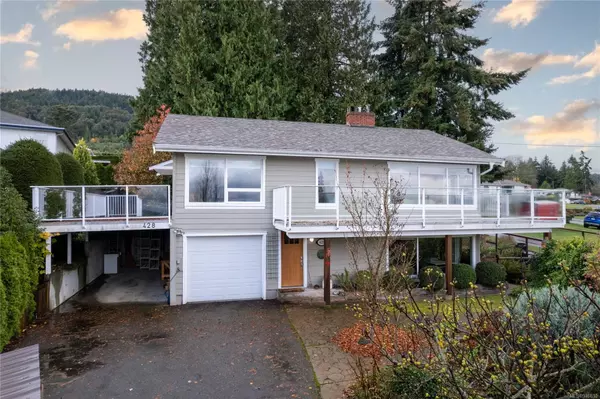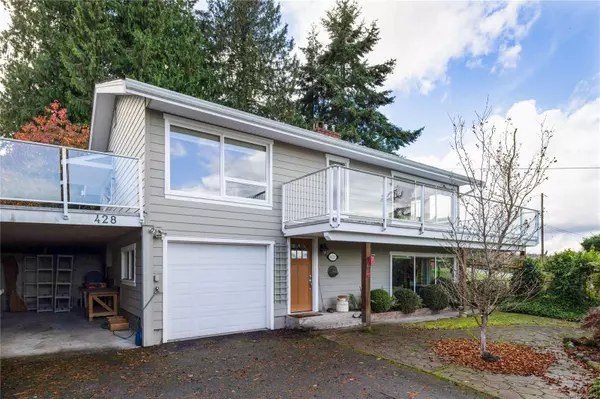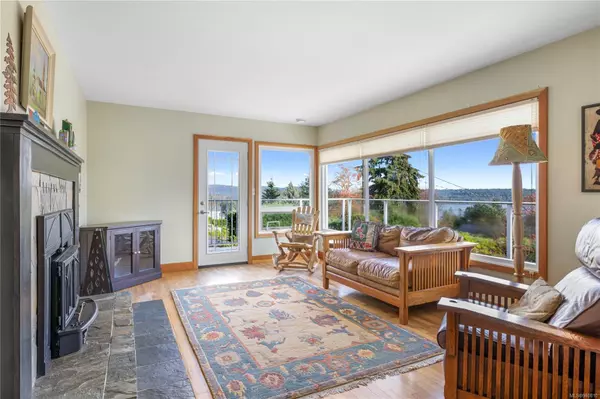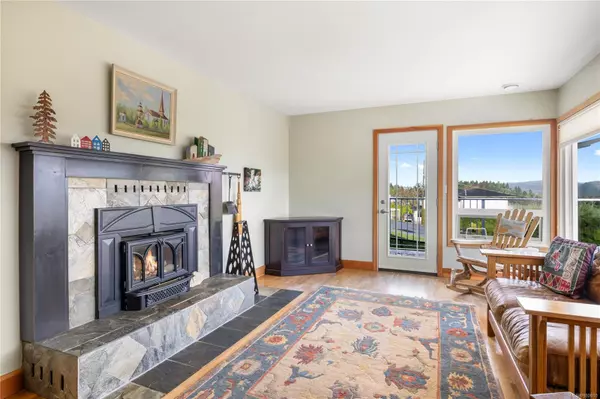$755,000
$765,000
1.3%For more information regarding the value of a property, please contact us for a free consultation.
3 Beds
2 Baths
1,828 SqFt
SOLD DATE : 12/12/2024
Key Details
Sold Price $755,000
Property Type Single Family Home
Sub Type Single Family Detached
Listing Status Sold
Purchase Type For Sale
Square Footage 1,828 sqft
Price per Sqft $413
MLS Listing ID 980810
Sold Date 12/12/24
Style Ground Level Entry With Main Up
Bedrooms 3
Rental Info Unrestricted
Year Built 1959
Annual Tax Amount $4,249
Tax Year 2023
Lot Size 0.290 Acres
Acres 0.29
Property Description
Welcome to your west coast paradise at 428 Walker Avenue in the lovely town of Ladysmith! This stunning home greets you with a gated driveway and a large established hedge for privacy. Upstairs, you'll be captivated by ocean views from the spacious living room, complete with a cozy wood-burning fireplace and access to a large front deck for enjoying sunshine and scenery.
The kitchen and dining area feature tasteful updates, ample cupboard space, and a beautiful live edge bar top island, plus a second deck perfect for BBQs. The primary bedroom offers ocean views, along with an additional good-sized bedroom and a 3-piece bathroom on this level.
Downstairs, unwind in the family room, also with a wood-burning fireplace, along with the third bedroom, a second 3-piece bathroom, laundry room, and plenty of storage. This oversized lot boasts mature garden space, a storage shed, wood shed, garage, and carport. Don't miss out on this charming home with breathtaking views!
Location
Province BC
County Ladysmith, Town Of
Area Du Ladysmith
Direction Northeast
Rooms
Basement Finished
Main Level Bedrooms 2
Kitchen 1
Interior
Heating Electric, Forced Air, Heat Pump
Cooling Air Conditioning
Fireplaces Number 2
Fireplaces Type Wood Burning
Fireplace 1
Laundry In House
Exterior
Garage Spaces 1.0
Carport Spaces 1
Roof Type Asphalt Shingle
Total Parking Spaces 2
Building
Building Description Frame Wood, Ground Level Entry With Main Up
Faces Northeast
Foundation Poured Concrete
Sewer Sewer Connected
Water Municipal
Structure Type Frame Wood
Others
Ownership Freehold
Pets Allowed Aquariums, Birds, Caged Mammals, Cats, Dogs
Read Less Info
Want to know what your home might be worth? Contact us for a FREE valuation!

Our team is ready to help you sell your home for the highest possible price ASAP
Bought with Royal LePage Duncan Realty
"My job is to find and attract mastery-based agents to the office, protect the culture, and make sure everyone is happy! "


