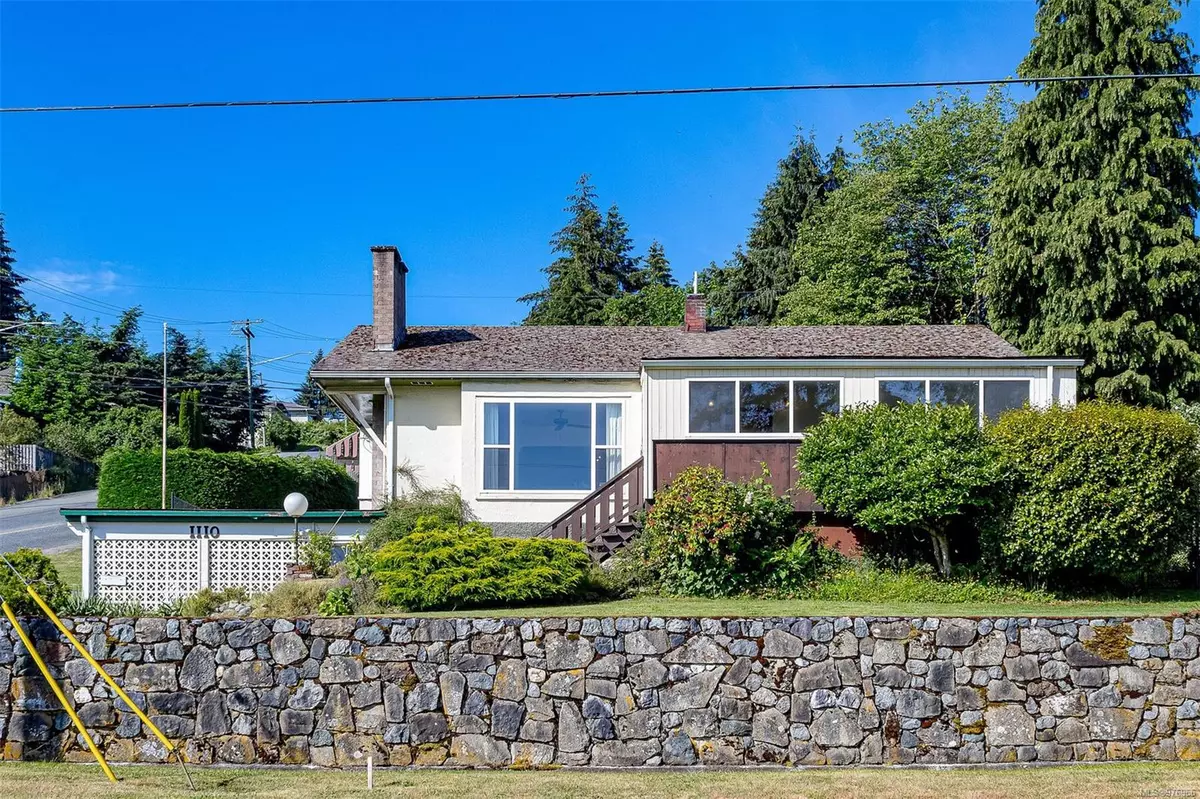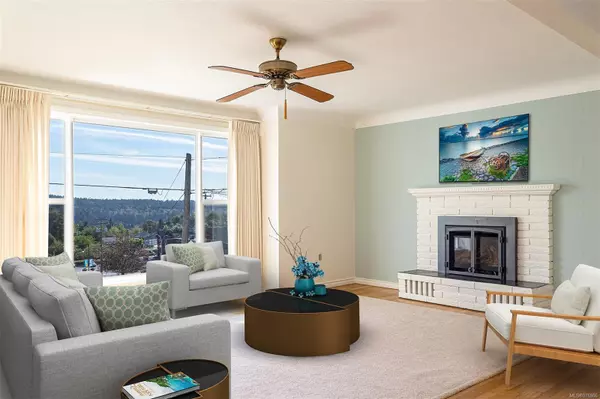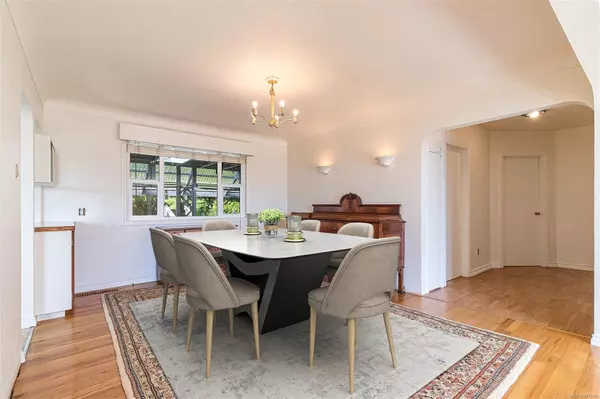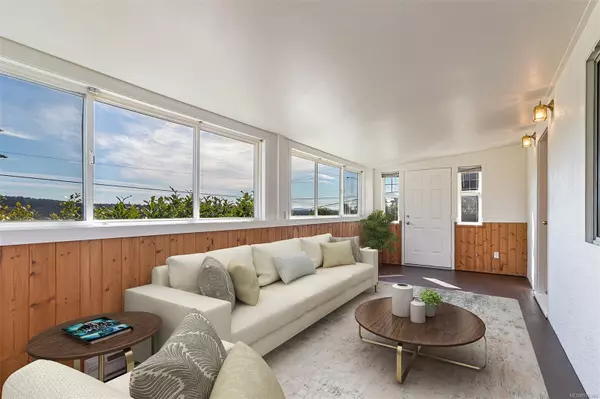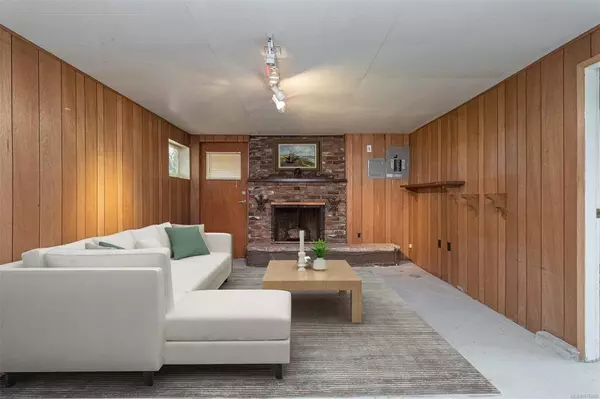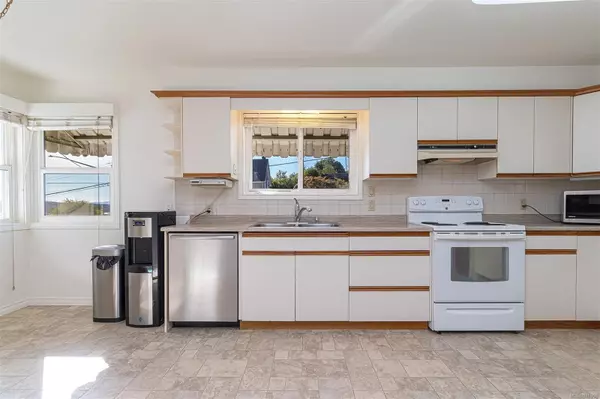$580,500
$599,900
3.2%For more information regarding the value of a property, please contact us for a free consultation.
2 Beds
2 Baths
2,540 SqFt
SOLD DATE : 12/11/2024
Key Details
Sold Price $580,500
Property Type Single Family Home
Sub Type Single Family Detached
Listing Status Sold
Purchase Type For Sale
Square Footage 2,540 sqft
Price per Sqft $228
MLS Listing ID 976966
Sold Date 12/11/24
Style Main Level Entry with Lower Level(s)
Bedrooms 2
Rental Info Unrestricted
Year Built 1954
Annual Tax Amount $3,932
Tax Year 2023
Lot Size 10,890 Sqft
Acres 0.25
Lot Dimensions 75 x 175
Property Description
Sprawling Rancher (2700 sq ft)with full walk out lower level on a 1/4 Acre lot with lovingly planted mature gardens, overlooking Aggie Park and harbour/town views, just steps to what has been voted one of the prettiest main streets in Canada. This home is just steps to shops, restaurants and rec. Sunny enclosed 4 season porch bathed in sunshine and views , as you enter into the spacious living/dining area with its traditional mid century cove ceilings and cozy gas fireplace for those cool winter nights tempered with an efficient Lennox heat pump to cool you in summer and warm you in winter. Large eat in kitchen steps onto the covered back porch where you can sit back and admire your mature gardens of which many loving years of tending has created mature perennials, fruit trees, grape vines, garden beds, makes for your own personal garden oasis. Downstairs offers a partially finished, full height, w/o basement with wood fireplace, ready for your design ideas with potential for suite.
Location
Province BC
County Ladysmith, Town Of
Area Du Ladysmith
Zoning R2
Direction Northeast
Rooms
Basement Full, Partially Finished, Walk-Out Access, With Windows
Main Level Bedrooms 2
Kitchen 1
Interior
Interior Features Breakfast Nook, Ceiling Fan(s), Dining Room, Eating Area, Storage, Workshop
Heating Forced Air, Heat Pump, Natural Gas
Cooling Air Conditioning, Central Air
Flooring Carpet, Hardwood, Linoleum
Fireplaces Number 2
Fireplaces Type Gas, Wood Burning
Fireplace 1
Window Features Insulated Windows,Vinyl Frames
Appliance Dishwasher, F/S/W/D, Microwave
Laundry In House
Exterior
Exterior Feature Fencing: Full, Garden
Carport Spaces 1
Utilities Available Natural Gas To Lot
View Y/N 1
View Mountain(s), Ocean
Roof Type Asphalt Shingle
Handicap Access Primary Bedroom on Main
Total Parking Spaces 4
Building
Lot Description Central Location, Corner, Family-Oriented Neighbourhood, Landscaped, Marina Nearby, Recreation Nearby, Shopping Nearby
Building Description Insulation: Ceiling,Insulation: Walls,Stucco, Main Level Entry with Lower Level(s)
Faces Northeast
Foundation Poured Concrete
Sewer Sewer Connected
Water Municipal
Additional Building Potential
Structure Type Insulation: Ceiling,Insulation: Walls,Stucco
Others
Restrictions None
Tax ID 005-354-081
Ownership Freehold
Pets Allowed Aquariums, Birds, Caged Mammals, Cats, Dogs
Read Less Info
Want to know what your home might be worth? Contact us for a FREE valuation!

Our team is ready to help you sell your home for the highest possible price ASAP
Bought with RE/MAX Camosun
"My job is to find and attract mastery-based agents to the office, protect the culture, and make sure everyone is happy! "


