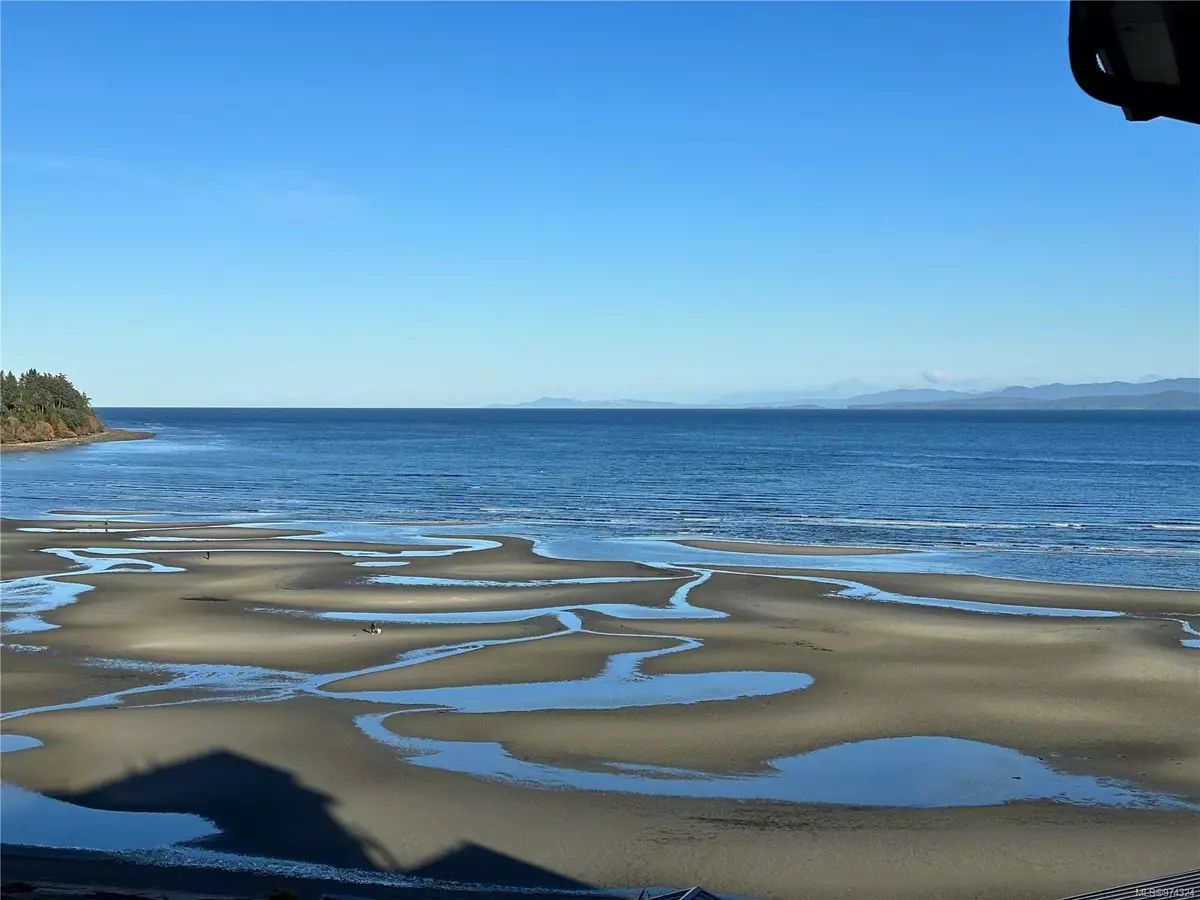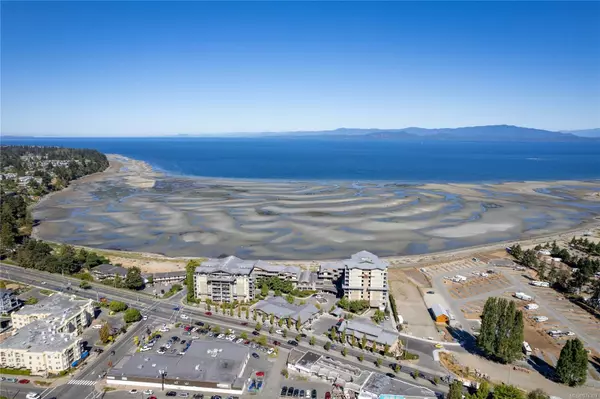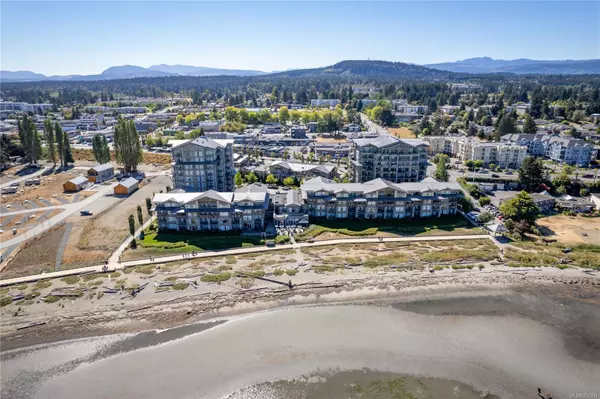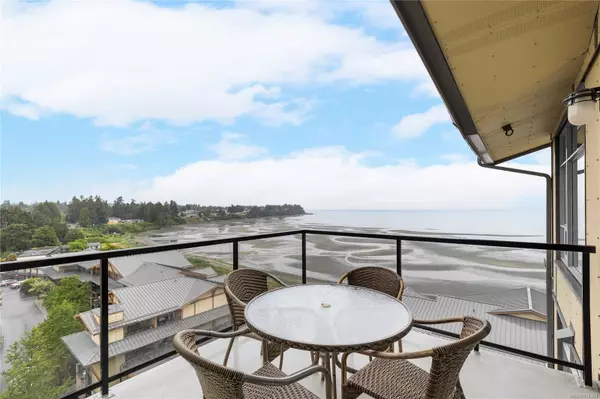$220,000
$229,000
3.9%For more information regarding the value of a property, please contact us for a free consultation.
2 Beds
3 Baths
1,280 SqFt
SOLD DATE : 12/02/2024
Key Details
Sold Price $220,000
Property Type Condo
Sub Type Condo Apartment
Listing Status Sold
Purchase Type For Sale
Square Footage 1,280 sqft
Price per Sqft $171
Subdivision Beach Club Resort
MLS Listing ID 974324
Sold Date 12/02/24
Style Condo
Bedrooms 2
HOA Fees $615/mo
Rental Info Unrestricted
Year Built 2007
Annual Tax Amount $4,057
Tax Year 2023
Property Description
Sunsets like you have never seen before! This Penthouse suite at the 4-Star Beach Club Resort, offers a luxurious & flexible experience. The sophisticated 2-BD suite can be used entirely or split into a 1-BD suite & a studio, catering to various needs. Enjoy the grandeur of vaulted ceilings, a gourmet kitchen with granite countertops, spacious BDs, including a King primary BD with a spa-like ensuite. Two balconies provide stunning ocean and mountain views & outdoor relaxation. Guests benefit from direct access to the Boardwalk & Parksville Beach, along with exceptional amenities like a spa, pool, fitness centre, & a top-tier restaurant. Ownership is a ¼ share, in C rotation, which changes every Friday. You choose to stay or take advantage of rental revenue through professional on-site management. Located close to golf courses, marinas, & within walking distance of excellent shopping. The Penthouse Suite 903/904 combines luxury and convenience in an ideal location. Call today!
Location
Province BC
County Parksville, City Of
Area Pq Parksville
Zoning MWC1
Direction West
Rooms
Basement None
Main Level Bedrooms 2
Kitchen 1
Interior
Interior Features Dining/Living Combo, Furnished
Heating Forced Air, Heat Pump
Cooling HVAC
Flooring Carpet, Cork, Tile
Fireplaces Number 1
Fireplaces Type Gas
Fireplace 1
Window Features Insulated Windows,Vinyl Frames,Window Coverings
Appliance Dishwasher, F/S/W/D, Microwave, Oven/Range Electric, Range Hood
Laundry In Unit
Exterior
Exterior Feature Balcony, Balcony/Deck, Security System, Sprinkler System, Swimming Pool, Wheelchair Access
Amenities Available Common Area, Elevator(s), Kayak Storage, Pool, Recreation Facilities, Spa/Hot Tub
Waterfront Description Ocean
View Y/N 1
View Ocean
Roof Type Metal
Handicap Access Accessible Entrance, No Step Entrance, Primary Bedroom on Main
Building
Lot Description Central Location, Easy Access, Family-Oriented Neighbourhood, Level, No Through Road, Park Setting, Shopping Nearby, Walk on Waterfront
Building Description Concrete,Insulation: Ceiling,Insulation: Walls,Steel and Concrete,Stone,Wood, Condo
Faces West
Story 9
Foundation Poured Concrete
Sewer Sewer Connected
Water Municipal
Structure Type Concrete,Insulation: Ceiling,Insulation: Walls,Steel and Concrete,Stone,Wood
Others
HOA Fee Include Caretaker,Concierge,Electricity,Garbage Removal,Gas,Heat,Hot Water,Insurance,Maintenance Grounds,Maintenance Structure,Pest Control,Property Management,Recycling,Sewer,Taxes,Water
Tax ID 027-246-221
Ownership Fractional Ownership
Pets Allowed None
Read Less Info
Want to know what your home might be worth? Contact us for a FREE valuation!

Our team is ready to help you sell your home for the highest possible price ASAP
Bought with RE/MAX Anchor Realty (QU)

"My job is to find and attract mastery-based agents to the office, protect the culture, and make sure everyone is happy! "







