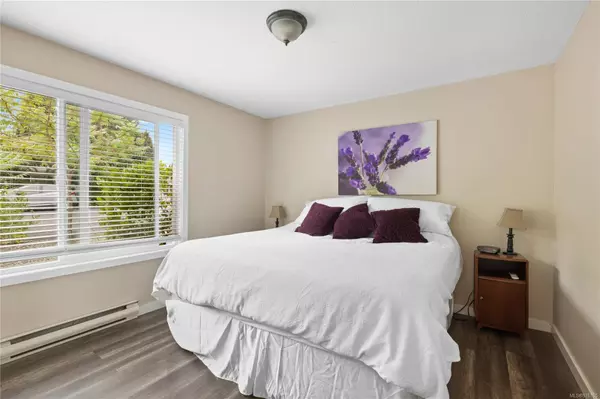$585,000
$595,000
1.7%For more information regarding the value of a property, please contact us for a free consultation.
3 Beds
1 Bath
1,024 SqFt
SOLD DATE : 11/28/2024
Key Details
Sold Price $585,000
Property Type Single Family Home
Sub Type Single Family Detached
Listing Status Sold
Purchase Type For Sale
Square Footage 1,024 sqft
Price per Sqft $571
Subdivision Pioneer Garden Estates
MLS Listing ID 976765
Sold Date 11/28/24
Style Rancher
Bedrooms 3
HOA Fees $27/mo
Rental Info Unrestricted
Year Built 1989
Annual Tax Amount $2,886
Tax Year 2023
Lot Size 3,049 Sqft
Acres 0.07
Property Description
Welcome to this charming 3-bedroom, 1-bathroom rancher in a private, well-maintained bare land strata development, perfectly situated within walking distance of urban Parksville amenities and the scenic Englishman River estuary. With laminate floors throughout, this cozy home offers easy maintenance and modern comfort. The efficient heat pump keeps the space comfortable year-round, while southern exposure provides ample sunlight for the outdoor greenhouse and garden complemented by raised beds, ideal for green thumbs. The kitchen is updated with sleek stainless-steel appliances, and the vinyl windows add energy efficiency. The low-maintenance yard is perfect for those seeking a “lock and go” lifestyle. Don’t miss this opportunity for first time home buyers or retirees who are tired of paying rent!
Location
Province BC
County Parksville, City Of
Area Pq Parksville
Zoning RS1
Direction South
Rooms
Other Rooms Storage Shed
Basement None
Main Level Bedrooms 3
Kitchen 1
Interior
Interior Features Dining/Living Combo, Storage
Heating Baseboard, Heat Pump
Cooling Air Conditioning
Flooring Basement Slab, Laminate
Fireplaces Type Propane
Window Features Vinyl Frames
Appliance Dishwasher, F/S/W/D, Oven/Range Electric, Range Hood
Laundry In House
Exterior
Exterior Feature Balcony/Patio, Fenced, Fencing: Partial, Garden, Low Maintenance Yard, Wheelchair Access
Roof Type Asphalt Shingle
Handicap Access Accessible Entrance, Ground Level Main Floor, No Step Entrance, Primary Bedroom on Main, Wheelchair Friendly
Total Parking Spaces 1
Building
Lot Description Corner, Cul-de-sac, Level, Near Golf Course, Park Setting, Private, Quiet Area, Shopping Nearby, Southern Exposure
Building Description Frame Wood,Vinyl Siding, Rancher
Faces South
Foundation Poured Concrete
Sewer Sewer Connected
Water Municipal
Architectural Style West Coast
Additional Building None
Structure Type Frame Wood,Vinyl Siding
Others
Tax ID 000-801-054
Ownership Freehold/Strata
Pets Allowed Birds, Caged Mammals, Cats, Dogs
Read Less Info
Want to know what your home might be worth? Contact us for a FREE valuation!

Our team is ready to help you sell your home for the highest possible price ASAP
Bought with Royal LePage Parksville-Qualicum Beach Realty (PK)

"My job is to find and attract mastery-based agents to the office, protect the culture, and make sure everyone is happy! "







