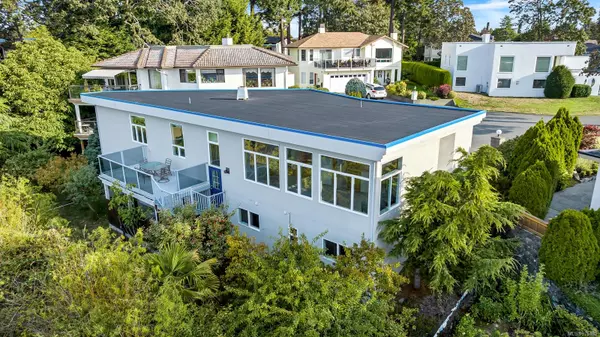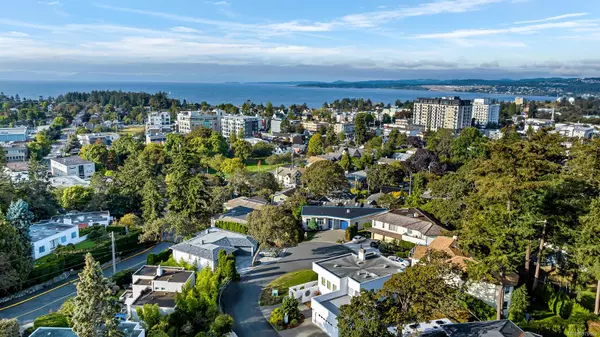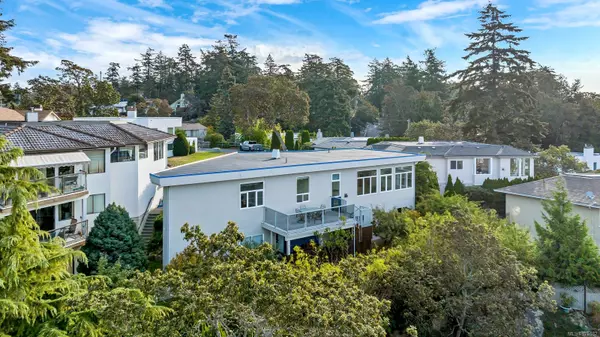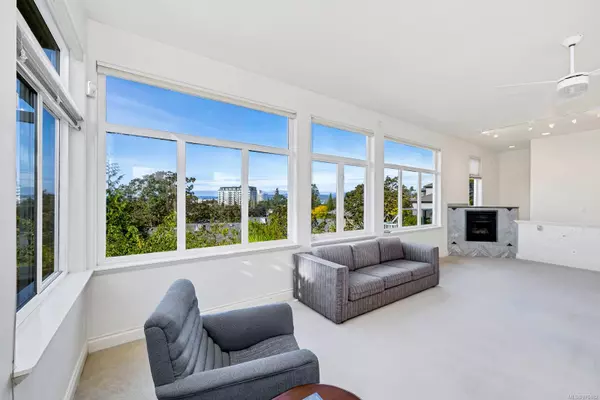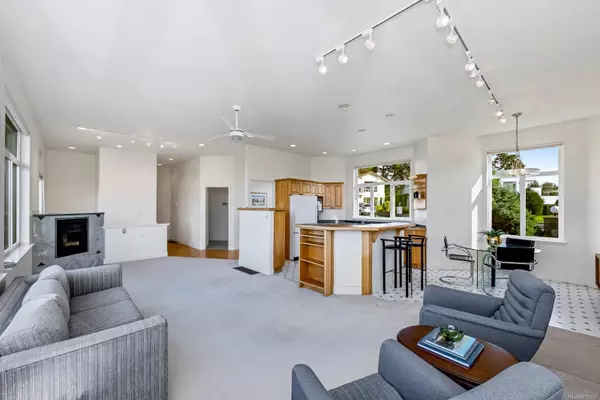$1,220,000
$1,395,000
12.5%For more information regarding the value of a property, please contact us for a free consultation.
3 Beds
3 Baths
2,074 SqFt
SOLD DATE : 11/26/2024
Key Details
Sold Price $1,220,000
Property Type Single Family Home
Sub Type Single Family Detached
Listing Status Sold
Purchase Type For Sale
Square Footage 2,074 sqft
Price per Sqft $588
MLS Listing ID 976182
Sold Date 11/26/24
Style Main Level Entry with Lower Level(s)
Bedrooms 3
HOA Fees $50/mo
Rental Info Unrestricted
Year Built 1994
Annual Tax Amount $6,059
Tax Year 2023
Lot Size 6,098 Sqft
Acres 0.14
Property Description
This exceptional property boasts stunning views of the Southern Ocean Views and the surrounding mountains, providing a breathtaking backdrop for everyday living. Crafted with quality in mind by W2 Design, this Art Deco Style home features durable 2x6 construction and impressive 10-foot ceilings, enhancing both its structural integrity and sense of space. The interior features a range of high-end features, including a marble gas fireplace, a relaxing Jacuzzi, and elegant maple cabinets. Open Concept Living Room and Kitchen combined living spaces into a Harmonious Design with expansive windows. Prospective buyers should be aware of pertinent information regarding taxes, strata fees, building scheme, covenants, and right-of-way details. Torch-on roofing system backed by a 30-year guarantee, offering peace of mind for years to come. This residence is a true masterpiece that blends luxury with practical living, making it the perfect place to call home.
Location
Province BC
County Capital Regional District
Area Es Rockheights
Direction Southwest
Rooms
Basement Finished, Partially Finished, Walk-Out Access, With Windows
Main Level Bedrooms 1
Kitchen 1
Interior
Interior Features Closet Organizer, Dining Room, Eating Area, Soaker Tub, Storage, Vaulted Ceiling(s)
Heating Heat Pump
Cooling HVAC
Flooring Mixed
Fireplaces Number 1
Fireplaces Type Gas, Living Room
Equipment Electric Garage Door Opener
Fireplace 1
Window Features Insulated Windows,Screens,Window Coverings
Appliance Dishwasher, F/S/W/D, Jetted Tub
Laundry In House
Exterior
Exterior Feature Balcony/Deck, Balcony/Patio, Sprinkler System, Wheelchair Access
Garage Spaces 1.0
Amenities Available Private Drive/Road
View Y/N 1
View City, Mountain(s), Ocean
Roof Type Tar/Gravel
Handicap Access Accessible Entrance, Primary Bedroom on Main, Wheelchair Friendly
Total Parking Spaces 2
Building
Lot Description Cleared, Cul-de-sac, Curb & Gutter, Irrigation Sprinkler(s), Landscaped, Marina Nearby, Near Golf Course, Quiet Area, Recreation Nearby, Shopping Nearby, Southern Exposure
Building Description Insulation: Ceiling,Insulation: Walls,Stucco, Main Level Entry with Lower Level(s)
Faces Southwest
Foundation Poured Concrete
Sewer Sewer To Lot
Water Municipal
Architectural Style Art Deco
Additional Building Potential
Structure Type Insulation: Ceiling,Insulation: Walls,Stucco
Others
HOA Fee Include Insurance,Water
Tax ID 017-921-201
Ownership Freehold/Strata
Acceptable Financing None
Listing Terms None
Pets Allowed Aquariums, Birds, Caged Mammals, Cats, Dogs
Read Less Info
Want to know what your home might be worth? Contact us for a FREE valuation!

Our team is ready to help you sell your home for the highest possible price ASAP
Bought with Royal LePage Coast Capital - Chatterton

"My job is to find and attract mastery-based agents to the office, protect the culture, and make sure everyone is happy! "



