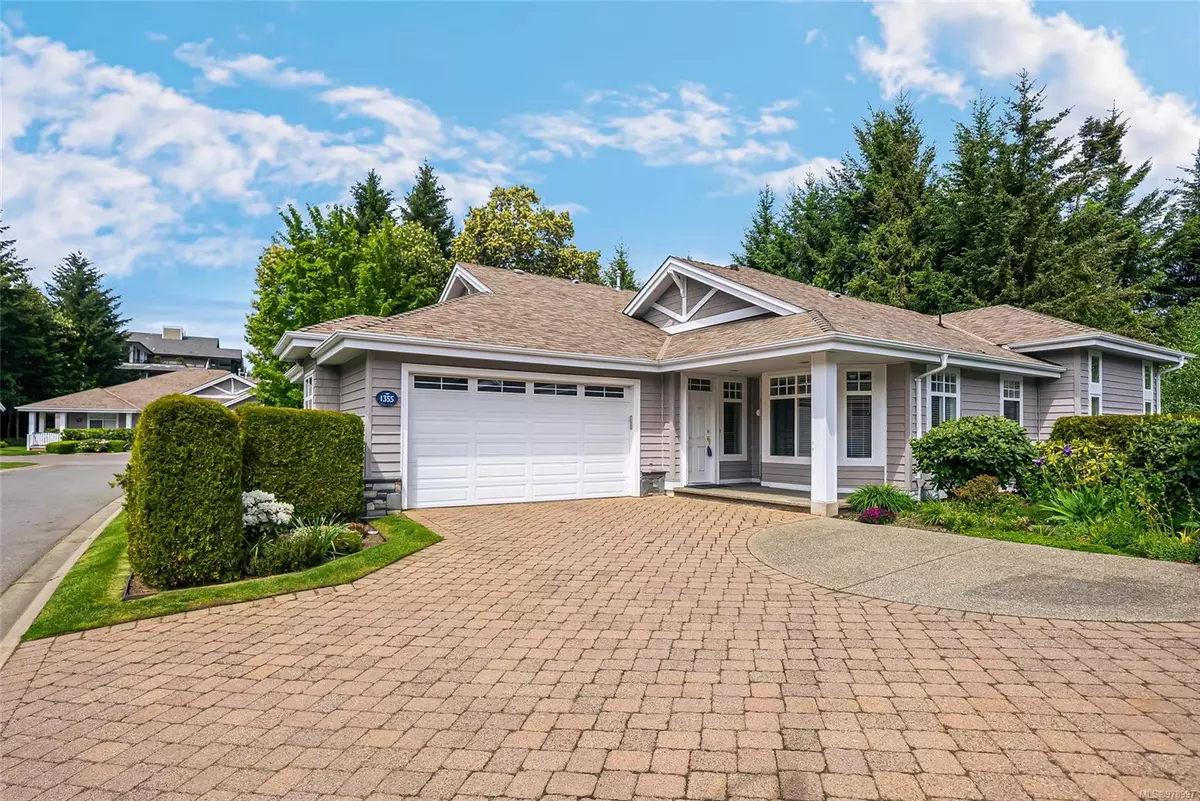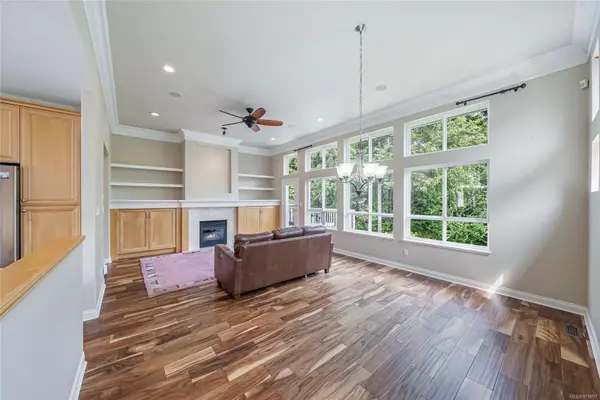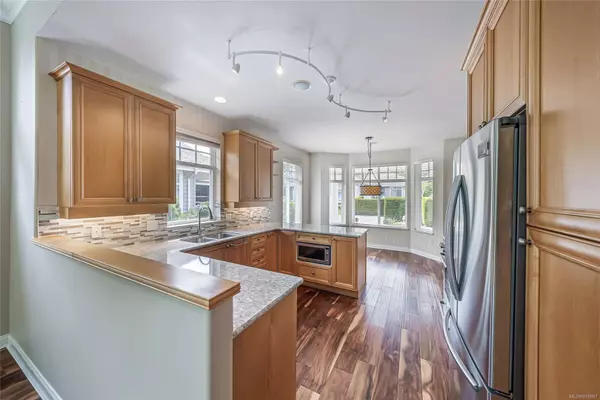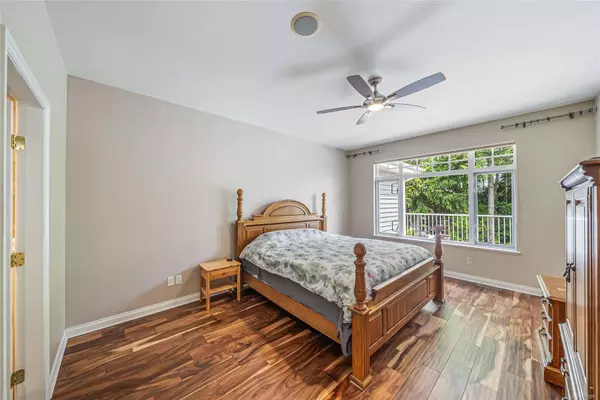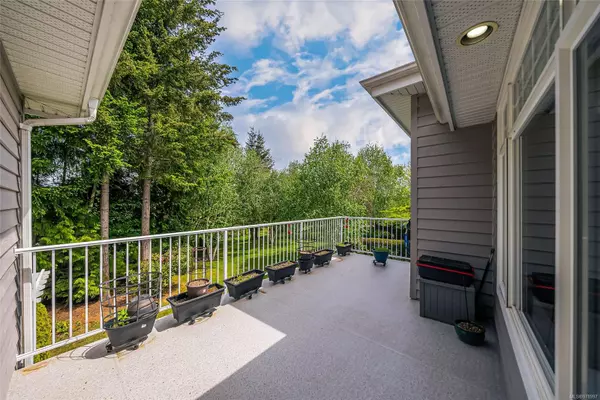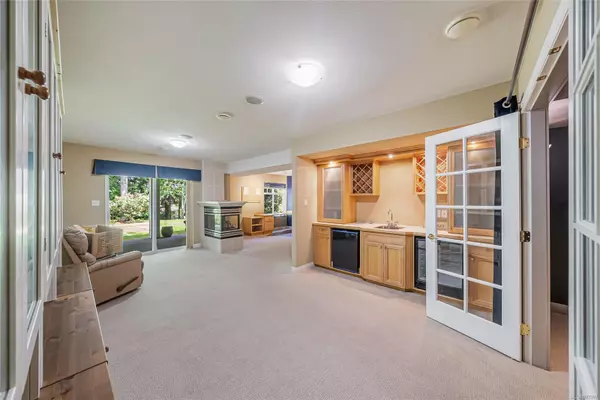$850,000
$875,000
2.9%For more information regarding the value of a property, please contact us for a free consultation.
2 Beds
3 Baths
2,747 SqFt
SOLD DATE : 11/26/2024
Key Details
Sold Price $850,000
Property Type Townhouse
Sub Type Row/Townhouse
Listing Status Sold
Purchase Type For Sale
Square Footage 2,747 sqft
Price per Sqft $309
Subdivision Craig Bay-Seaside Village
MLS Listing ID 978997
Sold Date 11/26/24
Style Duplex Side/Side
Bedrooms 2
HOA Fees $852/mo
Rental Info Some Rentals
Year Built 2003
Annual Tax Amount $4,419
Tax Year 2023
Lot Size 1,306 Sqft
Acres 0.03
Property Description
Private and Luxurious Craig Bay 'Quadra' Model. Bright, spacious and very private 2 Bed/3 Bath Home boasting nice updates, day-to-day main level living, a fully finished WO lower level, and fabulous outdoor living space. A short stroll to the beach and a Rec Center with a pool and tennis courts, 5 mins to downtown Parksville. A covered porch with SW exposure welcomes you into a wide foyer and a Great Room with hardwood floors, an 11-ft ceiling, and a nat gas FP. The Deluxe Kitchen features oak cabinetry, quartz CTs, a sunny nook, and updated appls. The spacious deck is ideal for outdoor dining. The Primary Bedroom Suite offers a WI closet and a reno'd 5-pc ensuite. Completing the main level: a 2-pc Powder Room, Laundry Room, and Dbl Garage. The finished lower level hosts a Rec Room with a 3-sided gas FP and Wet Bar. Also a Theater Room, a Wine/Hobby Room, a Guest Bedrm, and a 4-piece Bath. Visit our website for more.
Location
Province BC
County Parksville, City Of
Area Pq Parksville
Zoning CD-11
Direction Southeast
Rooms
Basement Finished
Main Level Bedrooms 1
Kitchen 2
Interior
Interior Features Dining/Living Combo, Storage, Wine Storage
Heating Forced Air, Natural Gas
Cooling None
Flooring Carpet, Hardwood, Tile
Fireplaces Number 2
Fireplaces Type Gas
Fireplace 1
Window Features Vinyl Frames
Appliance Dishwasher, Dryer, Microwave, Oven/Range Gas, Range Hood, Refrigerator, Washer
Laundry In House
Exterior
Exterior Feature Balcony/Deck, Balcony/Patio, Low Maintenance Yard, Security System
Garage Spaces 2.0
Amenities Available Clubhouse, Meeting Room, Pool: Outdoor, Recreation Facilities, Spa/Hot Tub, Tennis Court(s), Workshop Area
Roof Type Asphalt Torch On
Handicap Access Wheelchair Friendly
Total Parking Spaces 2
Building
Lot Description Central Location, Cul-de-sac, Easy Access, Family-Oriented Neighbourhood, Irrigation Sprinkler(s), Landscaped, Marina Nearby, No Through Road, Park Setting, Private, Quiet Area, Recreation Nearby, Serviced, Shopping Nearby
Building Description Frame Wood, Duplex Side/Side
Faces Southeast
Story 2
Foundation Poured Concrete
Sewer Sewer Connected
Water Municipal
Architectural Style West Coast
Structure Type Frame Wood
Others
HOA Fee Include Garbage Removal,Maintenance Grounds,Property Management,Recycling,Sewer,Water
Tax ID 025-570-943
Ownership Freehold/Strata
Pets Allowed Aquariums, Birds, Caged Mammals, Cats, Dogs, Number Limit
Read Less Info
Want to know what your home might be worth? Contact us for a FREE valuation!

Our team is ready to help you sell your home for the highest possible price ASAP
Bought with RE/MAX Anchor Realty (QU)

"My job is to find and attract mastery-based agents to the office, protect the culture, and make sure everyone is happy! "


