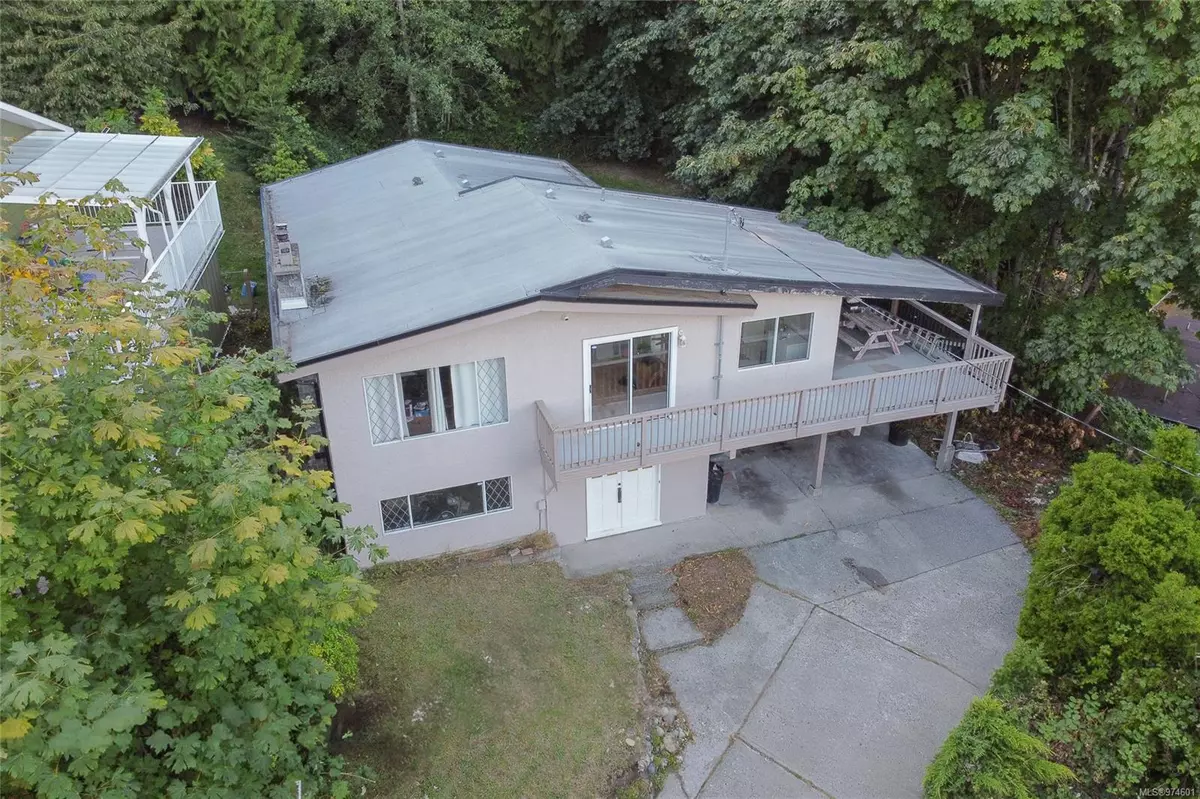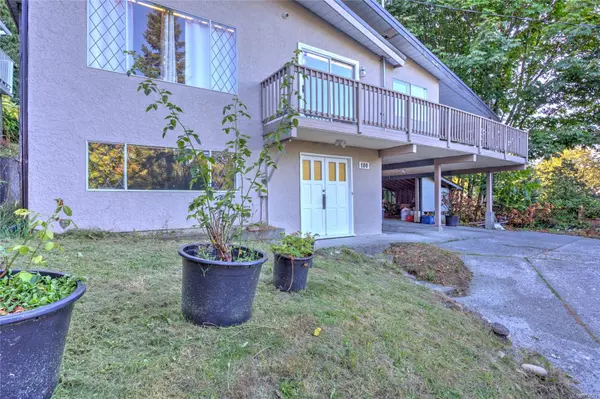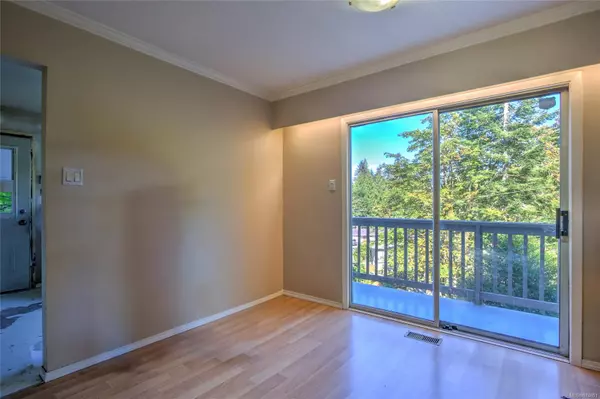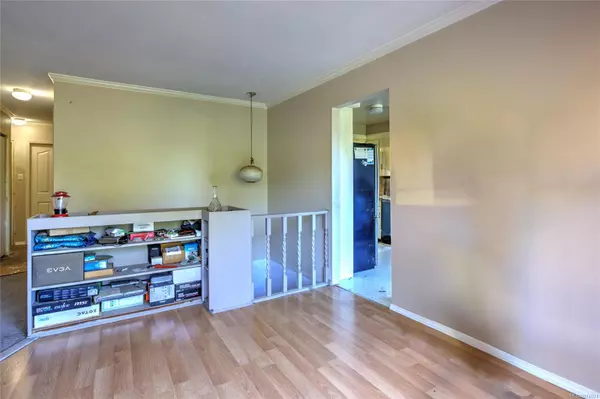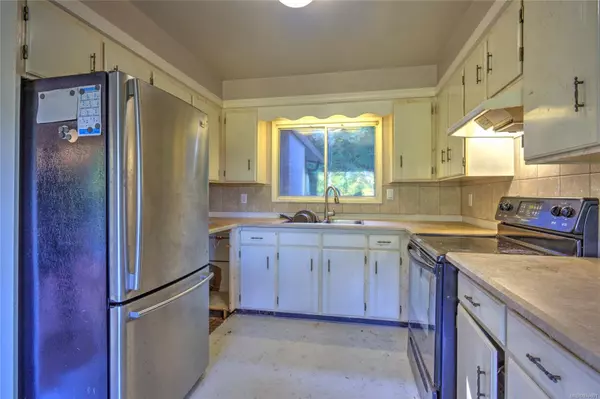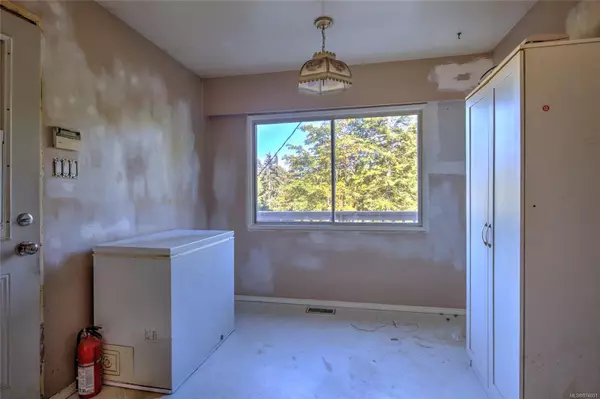$580,000
$629,000
7.8%For more information regarding the value of a property, please contact us for a free consultation.
3 Beds
2 Baths
1,353 SqFt
SOLD DATE : 11/15/2024
Key Details
Sold Price $580,000
Property Type Single Family Home
Sub Type Single Family Detached
Listing Status Sold
Purchase Type For Sale
Square Footage 1,353 sqft
Price per Sqft $428
MLS Listing ID 974601
Sold Date 11/15/24
Style Ground Level Entry With Main Up
Bedrooms 3
Rental Info Unrestricted
Year Built 1974
Annual Tax Amount $4,076
Tax Year 2024
Lot Size 10,018 Sqft
Acres 0.23
Lot Dimensions 80 x 124
Property Description
Hidden potential in the heart of Ladysmith! Renovations were started on this spacious 3 bedroom, 2 bathroom 2 level family home in a very desirable neighbourhood but it needs your finishing ideas & personal touches. Some great features include a huge covered deck with covered parking for 2 below, excellent layout with plumbing and wiring in place for a 2 bedroom, 1 bath in-law suite with separate entrance in the unfinished lower level, primary bedroom on the main with a walk-in closet and 2 pc ensuite and much more. Great location within walking distance to shopping & amenities at Coronation Mall, the Ladysmith Golf Club and Holland Creek park and trails. Whether you are looking for a home with room for extended family or a mortgage helper, this property offers an excellent opportunity to build equity. Come polish this diamond in the rough into something truly special.
Location
Province BC
County Ladysmith, Town Of
Area Du Ladysmith
Zoning R1
Direction East
Rooms
Basement Full
Main Level Bedrooms 3
Kitchen 1
Interior
Heating Electric, Wood
Cooling None
Flooring Mixed
Fireplaces Number 2
Fireplaces Type Wood Burning
Fireplace 1
Laundry In House
Exterior
Exterior Feature Garden
Carport Spaces 1
Roof Type Other
Total Parking Spaces 3
Building
Lot Description Landscaped, Marina Nearby, Near Golf Course
Building Description Insulation: Ceiling,Insulation: Walls,Stucco, Ground Level Entry With Main Up
Faces East
Foundation Poured Concrete
Sewer Sewer To Lot
Water Municipal
Structure Type Insulation: Ceiling,Insulation: Walls,Stucco
Others
Tax ID 000-889-521
Ownership Freehold
Pets Allowed Aquariums, Birds, Caged Mammals, Cats, Dogs
Read Less Info
Want to know what your home might be worth? Contact us for a FREE valuation!

Our team is ready to help you sell your home for the highest possible price ASAP
Bought with Royal LePage Nanaimo Realty (NanIsHwyN)

"My job is to find and attract mastery-based agents to the office, protect the culture, and make sure everyone is happy! "


