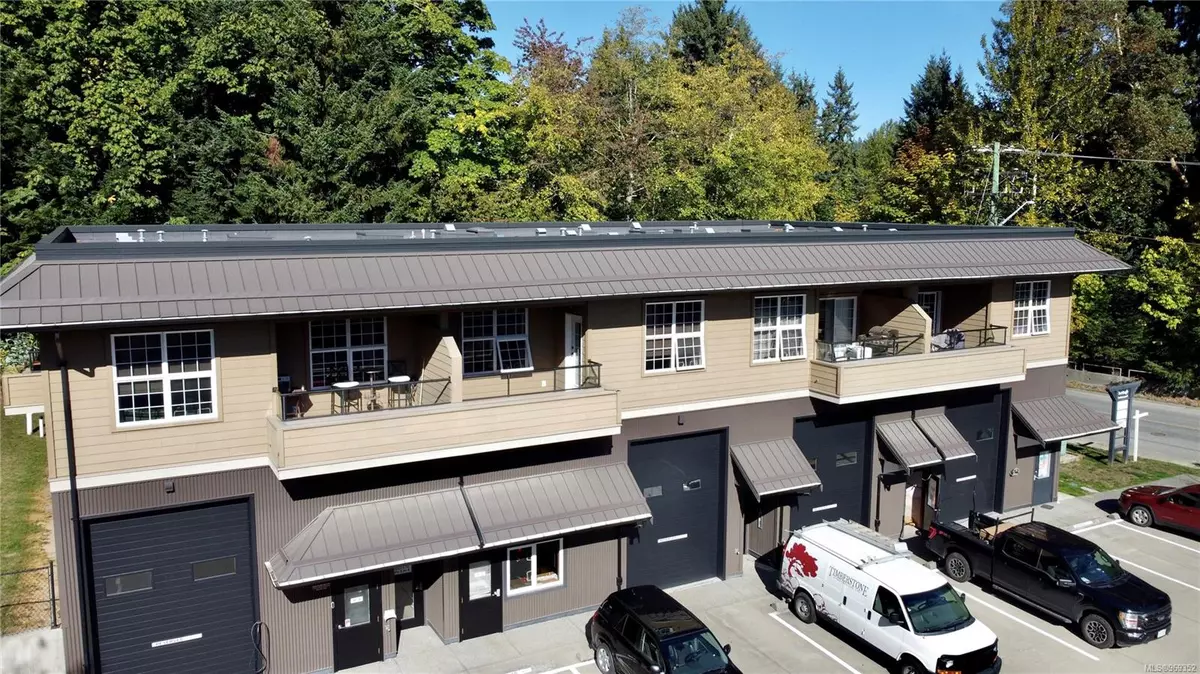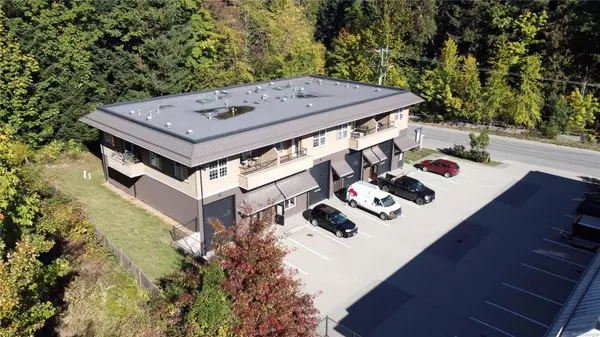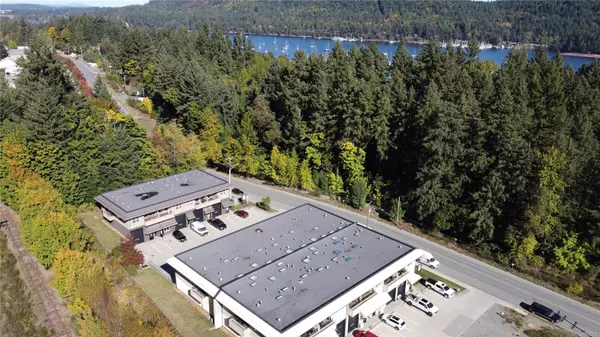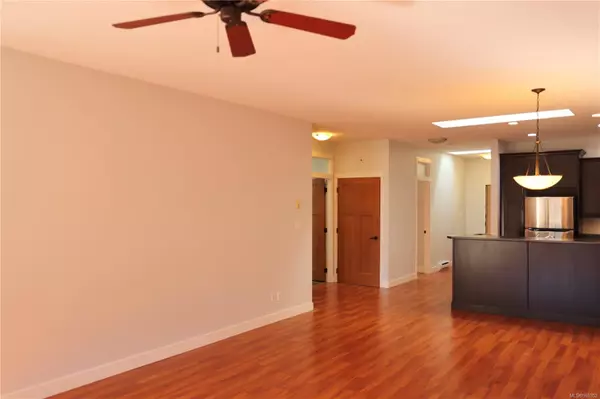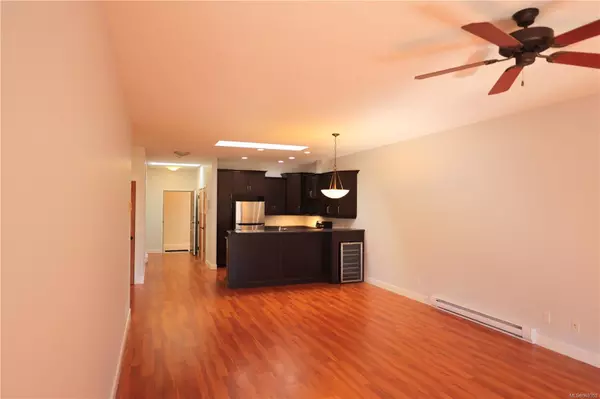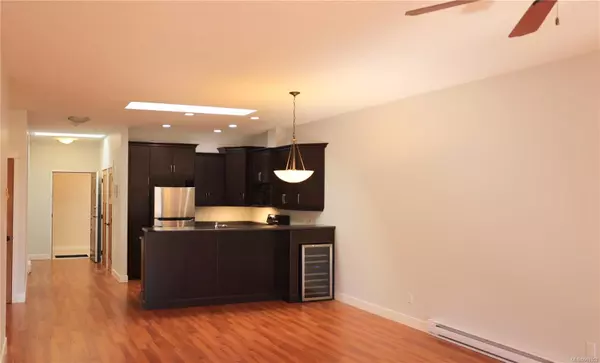$389,000
$399,000
2.5%For more information regarding the value of a property, please contact us for a free consultation.
2 Beds
1 Bath
1,156 SqFt
SOLD DATE : 11/14/2024
Key Details
Sold Price $389,000
Property Type Condo
Sub Type Condo Apartment
Listing Status Sold
Purchase Type For Sale
Square Footage 1,156 sqft
Price per Sqft $336
MLS Listing ID 969352
Sold Date 11/14/24
Style Condo
Bedrooms 2
HOA Fees $333/mo
Rental Info Unrestricted
Year Built 2008
Annual Tax Amount $2,500
Tax Year 2023
Property Description
Nestled in the serene seaside community of Ladysmith, this 2 bedroom condo offers an open concept layout, 9' ceilings, in-suite laundry, large windows, skylights throughout, a covered balcony, elevator access and 1 parking stall located directly outside the front door of the complex. This unit also allows for business use, and is located just steps away from the Ladysmith Marina. Close to beach access and Downtown Ladysmith where you will find several amenities such as adorable local shops, bakeries, groceries, and several restaurants and pubs. Pets and Rentals are allowed, and there are no age restrictions. Measurements are approximate.
Location
Province BC
County Ladysmith, Town Of
Area Du Ladysmith
Zoning I1A
Direction South
Rooms
Main Level Bedrooms 2
Kitchen 1
Interior
Interior Features Elevator
Heating Baseboard, Electric
Cooling None
Appliance Dishwasher, Dryer, F/S/W/D, Microwave, Refrigerator, Washer
Laundry In Unit
Exterior
Exterior Feature Balcony
Roof Type Membrane
Handicap Access Wheelchair Friendly
Total Parking Spaces 3
Building
Lot Description Central Location, Easy Access, Marina Nearby, Recreation Nearby, Shopping Nearby, Sidewalk, Southern Exposure
Building Description Cement Fibre, Condo
Faces South
Story 2
Foundation Poured Concrete
Sewer Sewer Connected
Water Municipal
Additional Building None
Structure Type Cement Fibre
Others
HOA Fee Include Insurance,Sewer,Water
Tax ID 027-765-016
Ownership Freehold/Strata
Acceptable Financing Must Be Paid Off
Listing Terms Must Be Paid Off
Pets Allowed Cats, Dogs
Read Less Info
Want to know what your home might be worth? Contact us for a FREE valuation!

Our team is ready to help you sell your home for the highest possible price ASAP
Bought with eXp Realty
"My job is to find and attract mastery-based agents to the office, protect the culture, and make sure everyone is happy! "


