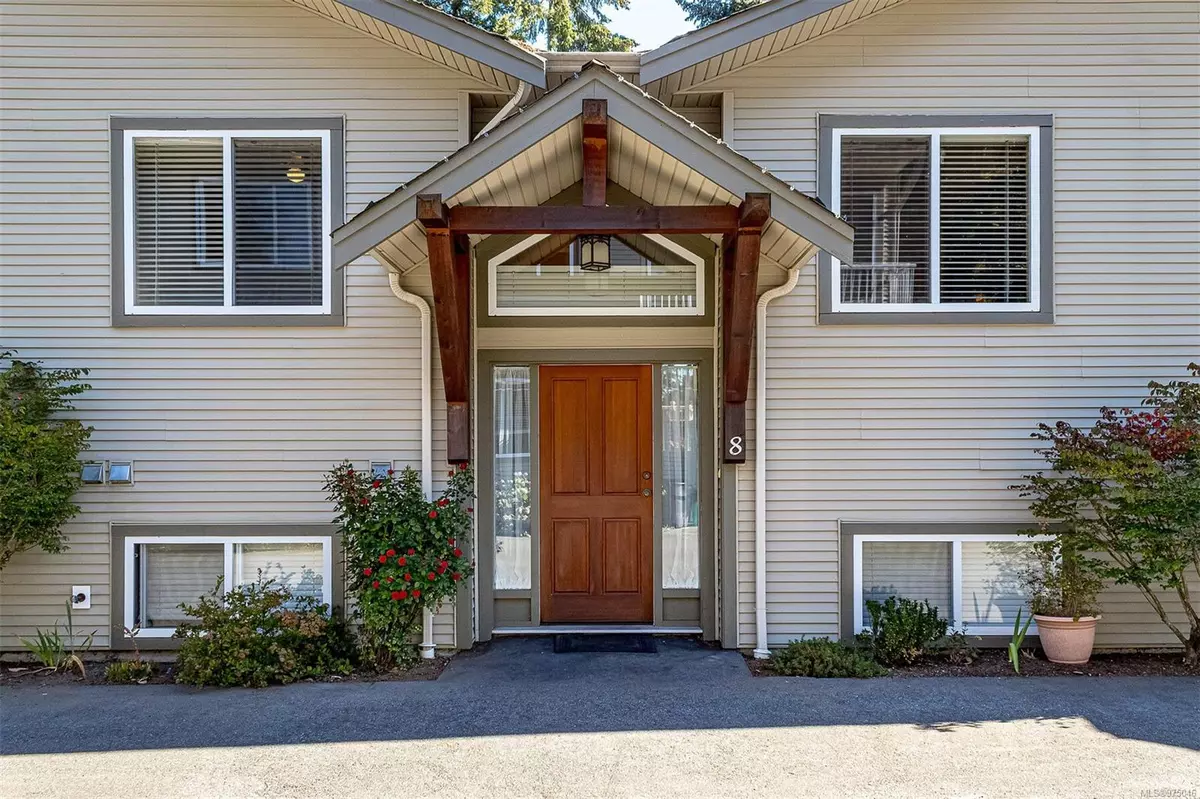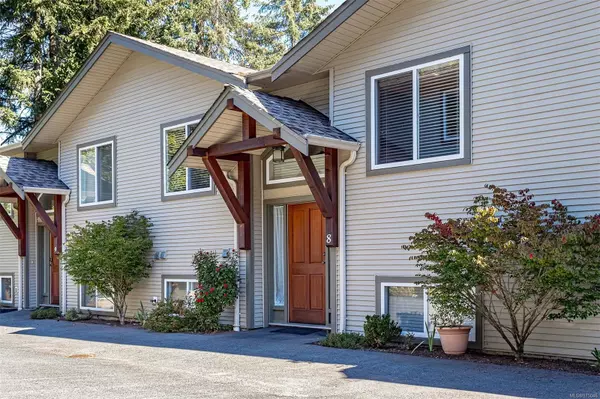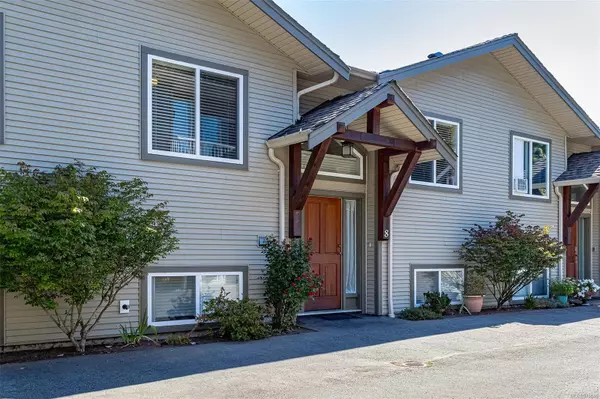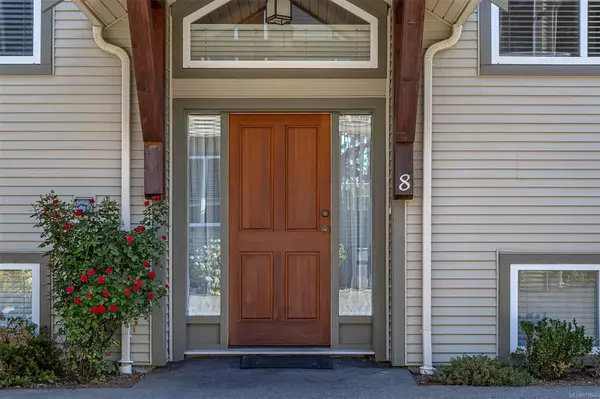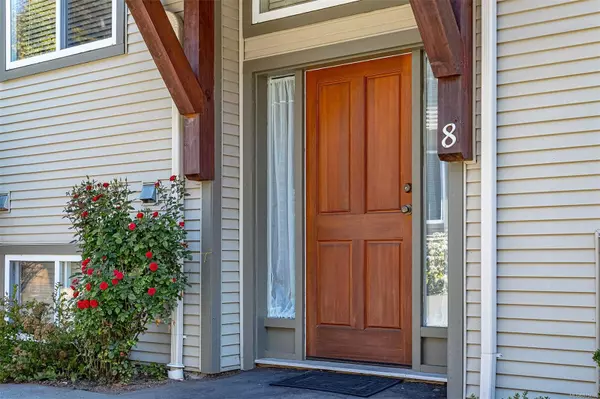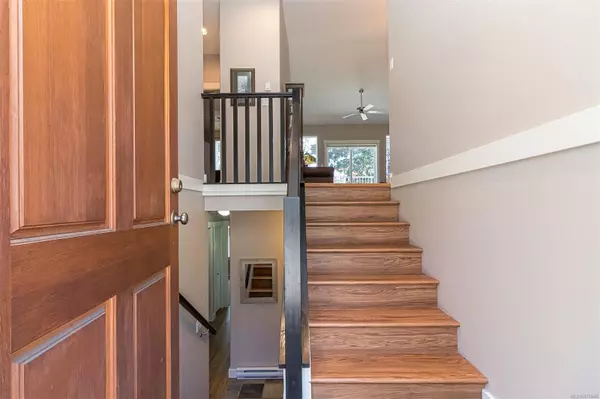$540,000
$549,000
1.6%For more information regarding the value of a property, please contact us for a free consultation.
4 Beds
2 Baths
1,658 SqFt
SOLD DATE : 11/13/2024
Key Details
Sold Price $540,000
Property Type Multi-Family
Sub Type Triplex
Listing Status Sold
Purchase Type For Sale
Square Footage 1,658 sqft
Price per Sqft $325
MLS Listing ID 975046
Sold Date 11/13/24
Style Split Entry
Bedrooms 4
HOA Fees $361/mo
Rental Info Unrestricted
Year Built 2008
Annual Tax Amount $3,388
Tax Year 2023
Property Description
IMMACULATE TOWNHOUSE IN THE HEART OF LADYSMITH. Split level home offers 4 bedrooms plus den/ family room and 2 full bathrooms. Spacious Living/ dining room with vaulted ceilings. Loads of cabinets in the kitchen with modern appliances. Primary bedroom on main and 2nd bedroom. full Bathroom with oversized soaker tub and shower. Downstairs included extra bedroom , full bathroom and den/ or TV room. Single garage is the bonus on this home with lots of storage. Minutes walk to downtown Ladysmith for all your ammenities. 20 minutes to ferry or Airport. Low strata fees of 361.58 per month. Pets allowed. Excellent complex.
Location
Province BC
County Ladysmith, Town Of
Area Du Ladysmith
Zoning R3
Direction East
Rooms
Basement Finished, Full
Main Level Bedrooms 2
Kitchen 1
Interior
Interior Features Ceiling Fan(s), Dining/Living Combo, Storage
Heating Baseboard, Electric
Cooling None
Flooring Mixed
Equipment Electric Garage Door Opener
Window Features Insulated Windows,Vinyl Frames
Appliance F/S/W/D, Microwave
Laundry In House
Exterior
Garage Spaces 1.0
View Y/N 1
View Mountain(s)
Roof Type Asphalt Shingle
Handicap Access Primary Bedroom on Main
Total Parking Spaces 3
Building
Lot Description Landscaped, Marina Nearby, Near Golf Course, No Through Road, Recreation Nearby, Shopping Nearby
Building Description Insulation: Ceiling,Insulation: Walls,Vinyl Siding, Split Entry
Faces East
Story 2
Foundation Poured Concrete
Sewer Sewer Connected
Water Municipal
Architectural Style Colonial
Structure Type Insulation: Ceiling,Insulation: Walls,Vinyl Siding
Others
HOA Fee Include Garbage Removal,Insurance,Maintenance Grounds,Sewer,Water
Tax ID 027-364-631
Ownership Freehold/Strata
Pets Allowed Aquariums, Birds, Caged Mammals, Cats, Dogs, Number Limit, Size Limit
Read Less Info
Want to know what your home might be worth? Contact us for a FREE valuation!

Our team is ready to help you sell your home for the highest possible price ASAP
Bought with RE/MAX of Nanaimo
"My job is to find and attract mastery-based agents to the office, protect the culture, and make sure everyone is happy! "


