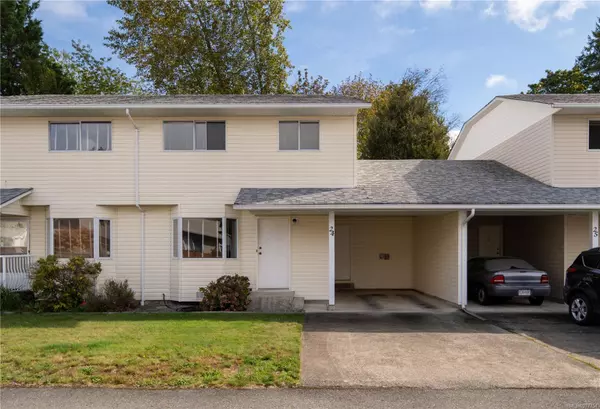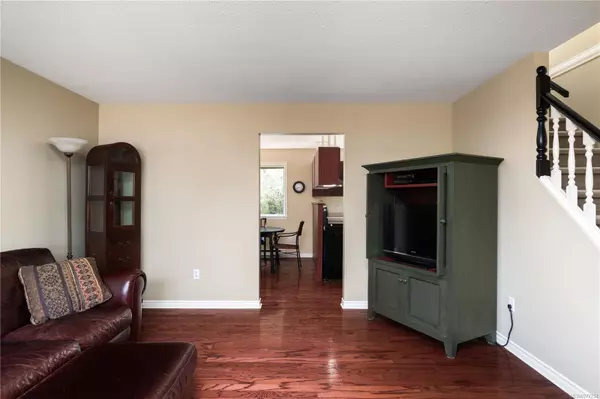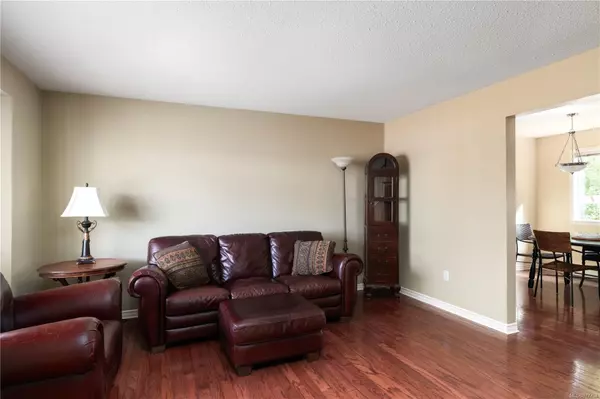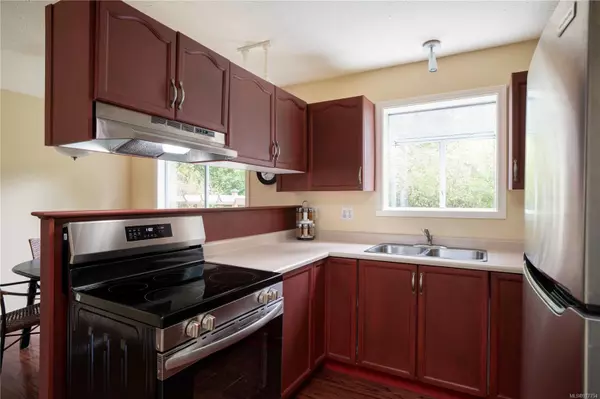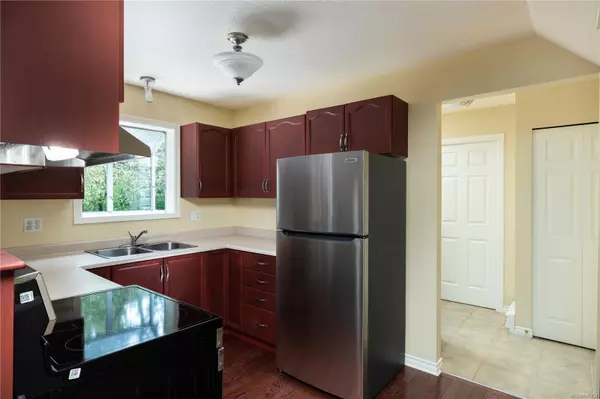$430,000
$415,000
3.6%For more information regarding the value of a property, please contact us for a free consultation.
3 Beds
2 Baths
1,167 SqFt
SOLD DATE : 11/07/2024
Key Details
Sold Price $430,000
Property Type Townhouse
Sub Type Row/Townhouse
Listing Status Sold
Purchase Type For Sale
Square Footage 1,167 sqft
Price per Sqft $368
Subdivision Kody Place
MLS Listing ID 977754
Sold Date 11/07/24
Style Main Level Entry with Upper Level(s)
Bedrooms 3
HOA Fees $291/mo
Rental Info Unrestricted
Year Built 1991
Annual Tax Amount $2,411
Tax Year 2024
Lot Size 1,742 Sqft
Acres 0.04
Property Description
This well-maintained 3-bedroom, 2-bathroom townhome is located in a family-friendly complex, just a short distance from Drinkwater School, shopping, and public transportation. Upon entering, you're welcomed by a spacious living area with beautiful hardwood floors that flow seamlessly throughout the main level. The main floor also features a large laundry room with a sink and a convenient 2-piece bathroom. Upstairs, you'll find three bedrooms, a 4-piece bathroom, and two skylights that fill the space with natural light. The low-maintenance, fenced grassy backyard offers a spacious, private outdoor retreat, backing onto a treed area for added privacy. There's also a 12x18 cement patio, perfect for outdoor entertaining. Additional features include a heated, insulated concrete crawl space with lighting a carport, and additional parking. Don't miss the opportunity to make this lovely home yours. With an affordable price point, this townhome is ideal for first-time buyers.
Location
Province BC
County Duncan, City Of
Area Du West Duncan
Zoning R7
Direction West
Rooms
Basement Crawl Space, Unfinished
Kitchen 1
Interior
Heating Baseboard, Electric
Cooling None
Flooring Mixed
Laundry In Unit
Exterior
Exterior Feature Balcony/Patio
Carport Spaces 1
Roof Type Fibreglass Shingle
Total Parking Spaces 6
Building
Lot Description Central Location, Easy Access, Family-Oriented Neighbourhood, Landscaped, Level, Near Golf Course, No Through Road, Quiet Area, Recreation Nearby, Shopping Nearby
Building Description Insulation: Ceiling,Insulation: Walls,Vinyl Siding, Main Level Entry with Upper Level(s)
Faces West
Story 2
Foundation Poured Concrete
Sewer Sewer To Lot
Water Municipal
Structure Type Insulation: Ceiling,Insulation: Walls,Vinyl Siding
Others
Tax ID 017-696-666
Ownership Freehold/Strata
Pets Description Aquariums, Birds, Caged Mammals, Cats, Dogs
Read Less Info
Want to know what your home might be worth? Contact us for a FREE valuation!

Our team is ready to help you sell your home for the highest possible price ASAP
Bought with Oakwyn Realty Ltd. (NA)

"My job is to find and attract mastery-based agents to the office, protect the culture, and make sure everyone is happy! "



