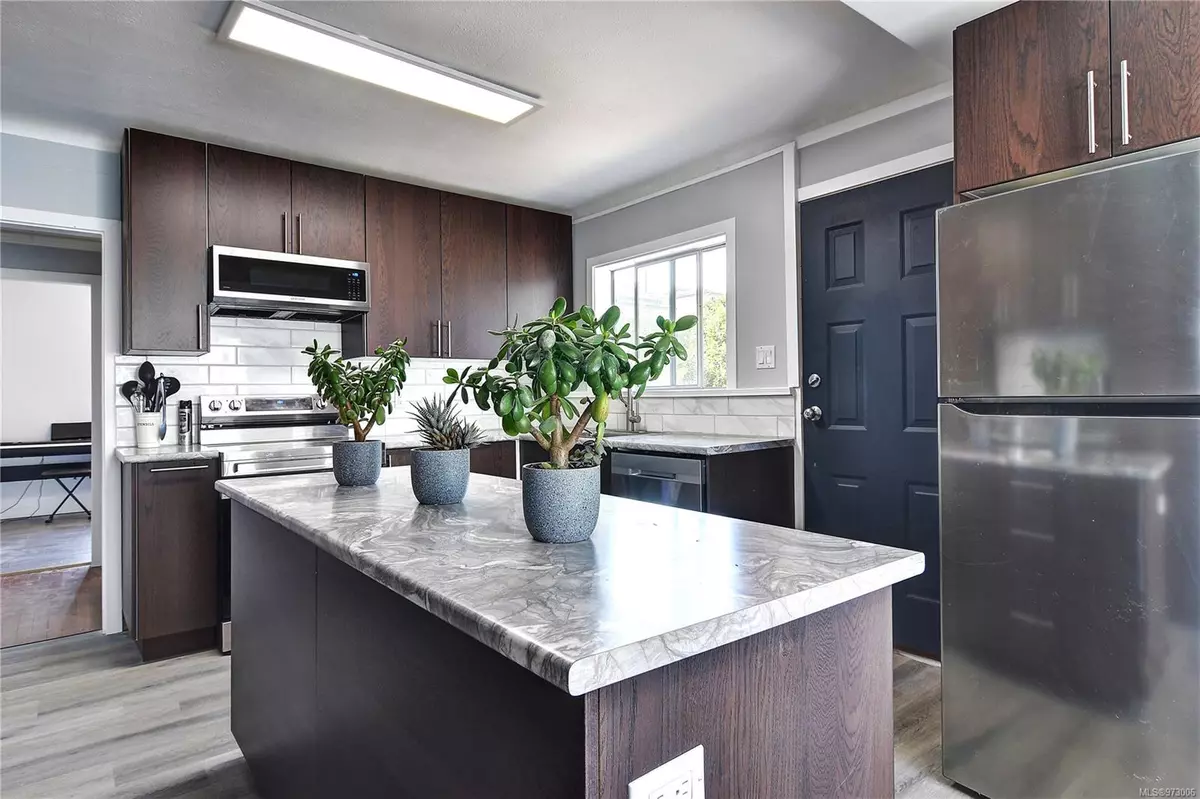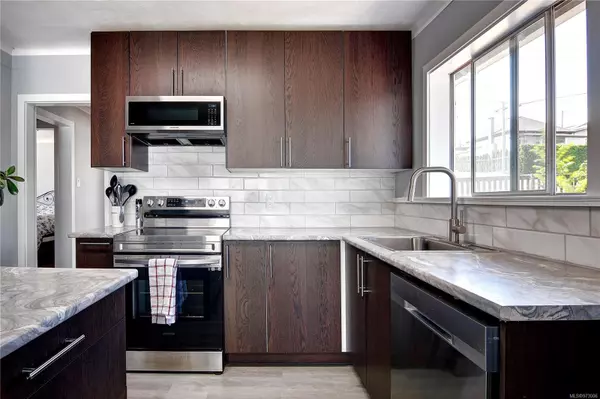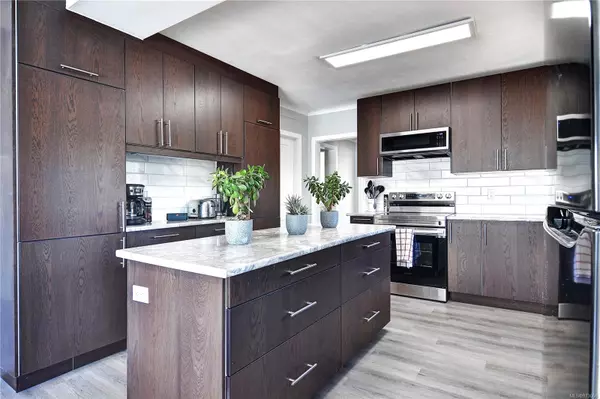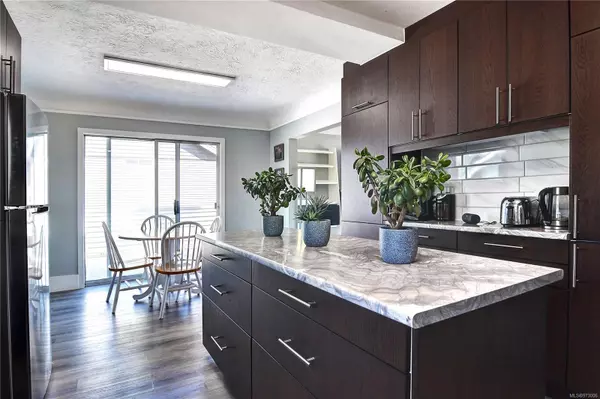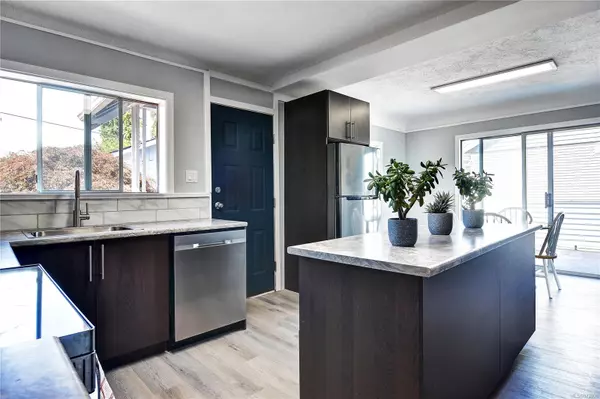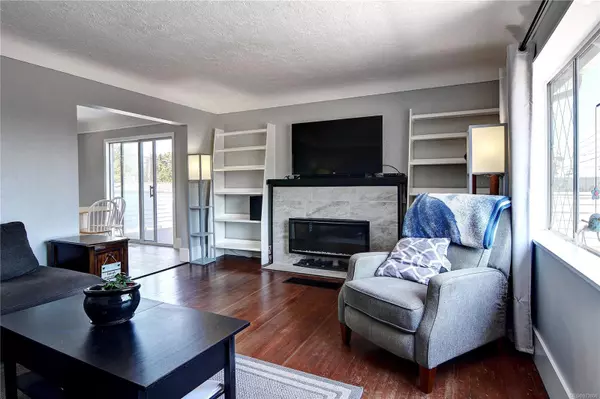$640,000
$650,000
1.5%For more information regarding the value of a property, please contact us for a free consultation.
4 Beds
2 Baths
1,464 SqFt
SOLD DATE : 10/31/2024
Key Details
Sold Price $640,000
Property Type Single Family Home
Sub Type Single Family Detached
Listing Status Sold
Purchase Type For Sale
Square Footage 1,464 sqft
Price per Sqft $437
MLS Listing ID 973006
Sold Date 10/31/24
Style Main Level Entry with Lower/Upper Lvl(s)
Bedrooms 4
Rental Info Unrestricted
Year Built 1940
Annual Tax Amount $3,931
Tax Year 2023
Lot Size 7,405 Sqft
Acres 0.17
Property Description
This is a terrific house that ticks a multitude of boxes! With a newly renovated gourmet kitchen and 2 new contemporary bathrooms, this 3 level home with a captivating ocean view features 4 bedrooms, a large basement for storage and a detached garage/workshop! From the covered entrance way, you can turn right into the large living room with modern electric fireplace, head directly upstairs to the 2 big bedrooms perfect for kids or go left to the primary bedroom that sits right beside another large room that could easily be a bedroom, a den or made into a giant walk in closet for the primary, perhaps someday a closet and an ensuite bath. A corner lot in much loved Ladysmith with a large yard and a nice new patio out back as well as a huge side deck off of the kitchen to enjoy the view from, this sale is priced sharply and won't last long.
Location
Province BC
County Ladysmith, Town Of
Area Du Ladysmith
Direction Southeast
Rooms
Other Rooms Workshop
Basement Full, Unfinished
Main Level Bedrooms 2
Kitchen 1
Interior
Heating Forced Air, Natural Gas
Cooling Other
Flooring Hardwood, Mixed, Other
Fireplaces Number 1
Fireplaces Type Electric
Fireplace 1
Laundry In House
Exterior
Exterior Feature Balcony/Deck, Fencing: Partial
Garage Spaces 2.0
View Y/N 1
View Ocean
Roof Type Fibreglass Shingle
Total Parking Spaces 4
Building
Lot Description Corner, Recreation Nearby, Shopping Nearby, Southern Exposure
Building Description Frame Wood,Insulation: Ceiling,Insulation: Walls,Wood, Main Level Entry with Lower/Upper Lvl(s)
Faces Southeast
Foundation Poured Concrete
Sewer Sewer Connected
Water Municipal
Structure Type Frame Wood,Insulation: Ceiling,Insulation: Walls,Wood
Others
Tax ID 008-699-542
Ownership Freehold
Acceptable Financing Must Be Paid Off
Listing Terms Must Be Paid Off
Pets Allowed Aquariums, Birds, Caged Mammals, Cats, Dogs
Read Less Info
Want to know what your home might be worth? Contact us for a FREE valuation!

Our team is ready to help you sell your home for the highest possible price ASAP
Bought with eXp Realty
"My job is to find and attract mastery-based agents to the office, protect the culture, and make sure everyone is happy! "


