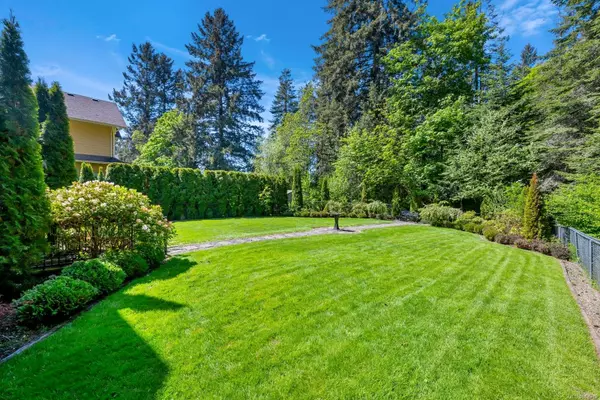$1,135,000
$1,197,000
5.2%For more information regarding the value of a property, please contact us for a free consultation.
4 Beds
5 Baths
3,831 SqFt
SOLD DATE : 10/03/2024
Key Details
Sold Price $1,135,000
Property Type Single Family Home
Sub Type Single Family Detached
Listing Status Sold
Purchase Type For Sale
Square Footage 3,831 sqft
Price per Sqft $296
MLS Listing ID 963679
Sold Date 10/03/24
Style Main Level Entry with Lower/Upper Lvl(s)
Bedrooms 4
HOA Fees $100/mo
Rental Info Unrestricted
Year Built 2005
Annual Tax Amount $7,457
Tax Year 2024
Lot Size 10,454 Sqft
Acres 0.24
Property Description
Welcome to Kingston Place, a little-known, unique subdivision surrounded by a municipal park, private ALR acreages, & a 20-acre Gary Oak Reserve with a network of walking trails to enjoy nature's wonders. The beautiful curb appeal of this fantastic family home on a quarter acre with a detached dual garage off the end of the quiet culdesac will immediately catch your eye. Once inside, you will be impressed with the perfect family layout, touched off by Brazilian cheery wood floors throughout most of the main, an open kitchen, a massive granite island, & a dining area ideal for your extended family dinners. You'll love the size of the laundry/mud room & pantry. There's also a formal living area & a casual family room. Upstairs is the grand-sized primary bedroom suite & two other spacious bedrooms, the 2nd with an ensuite. Downstairs, there's one more bedroom, a full bathroom, media & storage rooms with potential to suite. This is truly an excellent home & location for the whole family.
Location
Province BC
County North Cowichan, Municipality Of
Area Du East Duncan
Zoning R2
Direction Southeast
Rooms
Basement Partial, Partially Finished, Walk-Out Access, With Windows
Kitchen 1
Interior
Heating Baseboard, Electric, Forced Air, Heat Pump
Cooling Air Conditioning
Fireplaces Number 1
Fireplaces Type Insert, Living Room, Propane
Fireplace 1
Laundry In House
Exterior
Garage Spaces 2.0
Roof Type Fibreglass Shingle
Total Parking Spaces 2
Building
Lot Description Cul-de-sac, Easy Access, Irrigation Sprinkler(s), Landscaped, Level, No Through Road, Park Setting, Quiet Area, Recreation Nearby, Serviced
Building Description Cement Fibre, Main Level Entry with Lower/Upper Lvl(s)
Faces Southeast
Foundation Poured Concrete
Sewer Sewer Connected
Water Municipal
Additional Building Potential
Structure Type Cement Fibre
Others
Tax ID 026-067-889
Ownership Freehold/Strata
Pets Description Number Limit
Read Less Info
Want to know what your home might be worth? Contact us for a FREE valuation!

Our team is ready to help you sell your home for the highest possible price ASAP
Bought with Royal LePage Duncan Realty

"My job is to find and attract mastery-based agents to the office, protect the culture, and make sure everyone is happy! "







