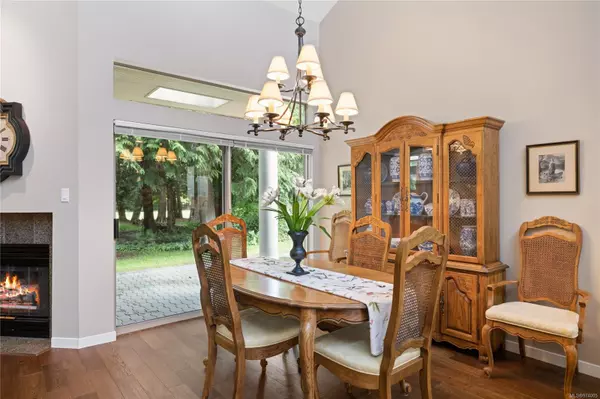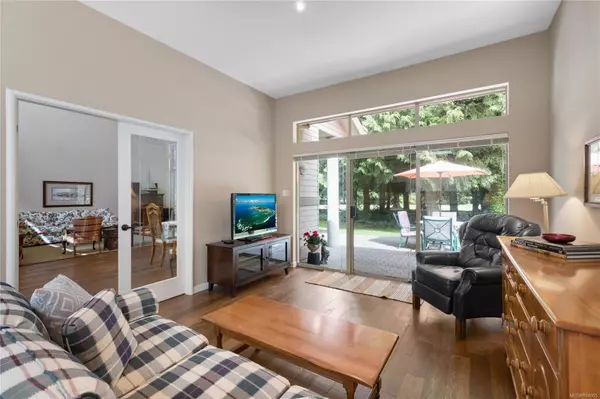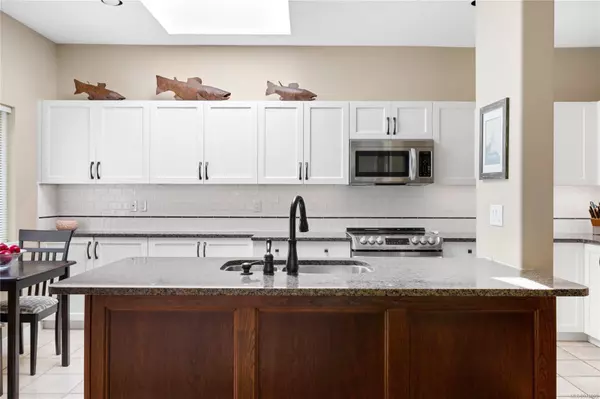$665,000
$664,999
For more information regarding the value of a property, please contact us for a free consultation.
2 Beds
2 Baths
1,711 SqFt
SOLD DATE : 10/01/2024
Key Details
Sold Price $665,000
Property Type Townhouse
Sub Type Row/Townhouse
Listing Status Sold
Purchase Type For Sale
Square Footage 1,711 sqft
Price per Sqft $388
Subdivision St. Andrews Lane
MLS Listing ID 974005
Sold Date 10/01/24
Style Rancher
Bedrooms 2
HOA Fees $647/mo
Rental Info No Rentals
Year Built 1995
Annual Tax Amount $3,165
Tax Year 2023
Property Description
ST. ANDREWS LANE! Beautifully Renovated 2 bedroom/2 bathroom patio home backing onto 13th fairway! Fabulous quiet location with a large green space between the patio & the fairway. Most popular Sunningdale floorplan has gorgeous engineered hardwood floors, vaulted ceilings in the living/dining rooms, loads of windows & skylights to keep the home bright on even the dullest day. Spacious new kitchen has loads of cupboards, S/S applainces & granite counters. Primary bedroom has walk in closet & large 4 pce ensuite with newly tiled shower. Generous 2nd bedroom has a California ensuite. BI vacuum system & economical radiant floor heat . Huge patio is almost the full width of the home. Minutes to Morningstar clubhouse, Wembley Mall or the marina! (note the low RDN taxes!)
Location
Province BC
County Parksville, City Of
Area Pq French Creek
Direction West
Rooms
Basement Other
Main Level Bedrooms 2
Kitchen 1
Interior
Interior Features Breakfast Nook, Ceiling Fan(s), Closet Organizer, Dining/Living Combo, French Doors, Storage, Vaulted Ceiling(s)
Heating Natural Gas, Radiant Floor
Cooling None
Flooring Hardwood, Tile
Fireplaces Number 1
Fireplaces Type Gas
Equipment Central Vacuum, Electric Garage Door Opener, Security System
Fireplace 1
Window Features Aluminum Frames,Blinds,Screens,Skylight(s)
Appliance Dishwasher, F/S/W/D, Microwave
Laundry In House
Exterior
Exterior Feature Low Maintenance Yard
Garage Spaces 1.0
Roof Type Asphalt Shingle
Total Parking Spaces 3
Building
Lot Description Adult-Oriented Neighbourhood, Landscaped, Marina Nearby, On Golf Course, Park Setting
Building Description Insulation: Ceiling,Insulation: Walls,Wood, Rancher
Faces West
Story 1
Foundation Slab
Sewer Sewer Connected
Water Regional/Improvement District
Architectural Style West Coast
Structure Type Insulation: Ceiling,Insulation: Walls,Wood
Others
Tax ID 023-126-965
Ownership Freehold/Strata
Pets Allowed Aquariums, Birds, Caged Mammals, Cats, Dogs, Number Limit, Size Limit
Read Less Info
Want to know what your home might be worth? Contact us for a FREE valuation!

Our team is ready to help you sell your home for the highest possible price ASAP
Bought with Royal LePage-Comox Valley (CV)

"My job is to find and attract mastery-based agents to the office, protect the culture, and make sure everyone is happy! "







