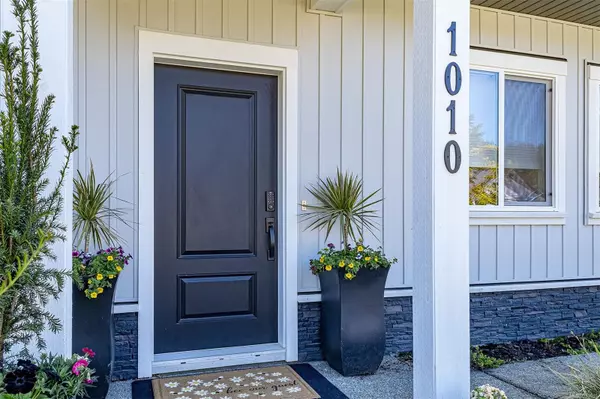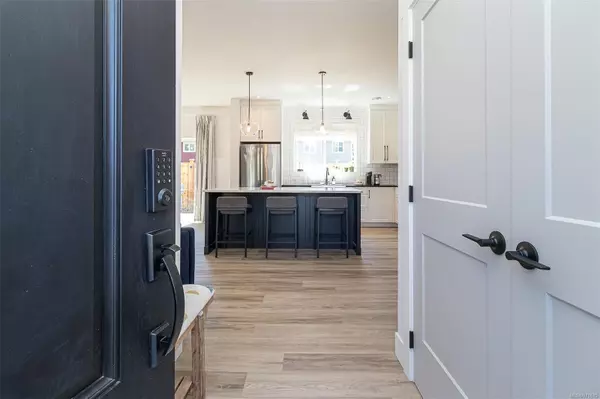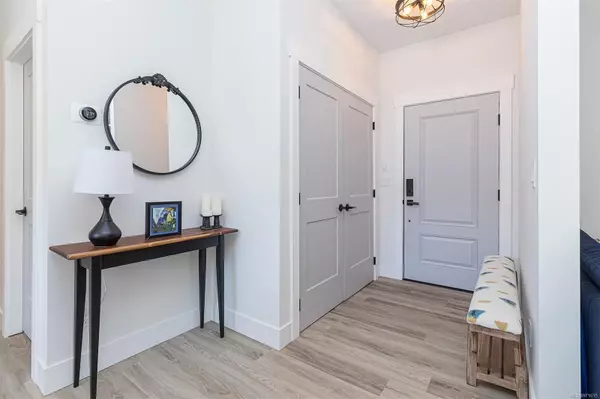$829,900
$829,000
0.1%For more information regarding the value of a property, please contact us for a free consultation.
4 Beds
3 Baths
2,164 SqFt
SOLD DATE : 09/26/2024
Key Details
Sold Price $829,900
Property Type Single Family Home
Sub Type Single Family Detached
Listing Status Sold
Purchase Type For Sale
Square Footage 2,164 sqft
Price per Sqft $383
MLS Listing ID 971615
Sold Date 09/26/24
Style Main Level Entry with Upper Level(s)
Bedrooms 4
Rental Info Unrestricted
Year Built 2022
Annual Tax Amount $5,213
Tax Year 2023
Lot Size 3,920 Sqft
Acres 0.09
Property Description
Save $$ NO GST! Featuring 9 ft ceilings throughout.2164 sq. ft, 4 BDRM, 3 BTHRM home. Open plan kitchen, living & dining on main with a bdrm/den, bthrm, walk thru pantry, mudroom with built in seating & storage.Plenty of custom built wood cabinets in kitchen, oversized quartz island, upgraded stainless steel appliances & built in wine fridge.You will find 3 bdrms, 2 bathrooms, laundry room & loft on upper level.Large primary bdrm; huge custom walk in closet & luxurious 5 pc ensuite with soaker tub & separate shower.Featuring cozy fireplace, custom window coverings, antimicrobial, waterproof LVP flooring & more.Low maintenance fully fenced backyard ideal for kids to play or to entertain & relax & a built in garden bed.Large front yard provides a relaxed, & sophisticated patio with living fence for privacy.Minutes from downtown, walk to schools, rec center, shopping + health center.Double garage + lg driveway can accommodate 2 vehicles, & RV/BOAT in quiet cul-de-sac.It's ready for you!
Location
Province BC
County Ladysmith, Town Of
Area Du Ladysmith
Zoning R1B
Direction North
Rooms
Basement None
Main Level Bedrooms 1
Kitchen 1
Interior
Interior Features Dining/Living Combo, Soaker Tub
Heating Natural Gas
Cooling None
Flooring Mixed
Fireplaces Number 1
Fireplaces Type Electric, Living Room
Fireplace 1
Appliance Dishwasher, F/S/W/D
Laundry In House
Exterior
Exterior Feature Balcony/Patio, Fenced, Garden, Low Maintenance Yard
Garage Spaces 2.0
Roof Type Asphalt Shingle
Total Parking Spaces 4
Building
Lot Description Central Location, Cul-de-sac, Easy Access, Family-Oriented Neighbourhood, Marina Nearby, No Through Road, Quiet Area, Recreation Nearby, Serviced, Shopping Nearby
Building Description Frame Wood, Main Level Entry with Upper Level(s)
Faces North
Foundation Slab
Sewer Sewer Connected
Water Municipal
Additional Building None
Structure Type Frame Wood
Others
Tax ID 031-194-672
Ownership Freehold
Pets Allowed Aquariums, Birds, Caged Mammals, Cats, Dogs
Read Less Info
Want to know what your home might be worth? Contact us for a FREE valuation!

Our team is ready to help you sell your home for the highest possible price ASAP
Bought with Pemberton Holmes Ltd. (Dun)
"My job is to find and attract mastery-based agents to the office, protect the culture, and make sure everyone is happy! "







