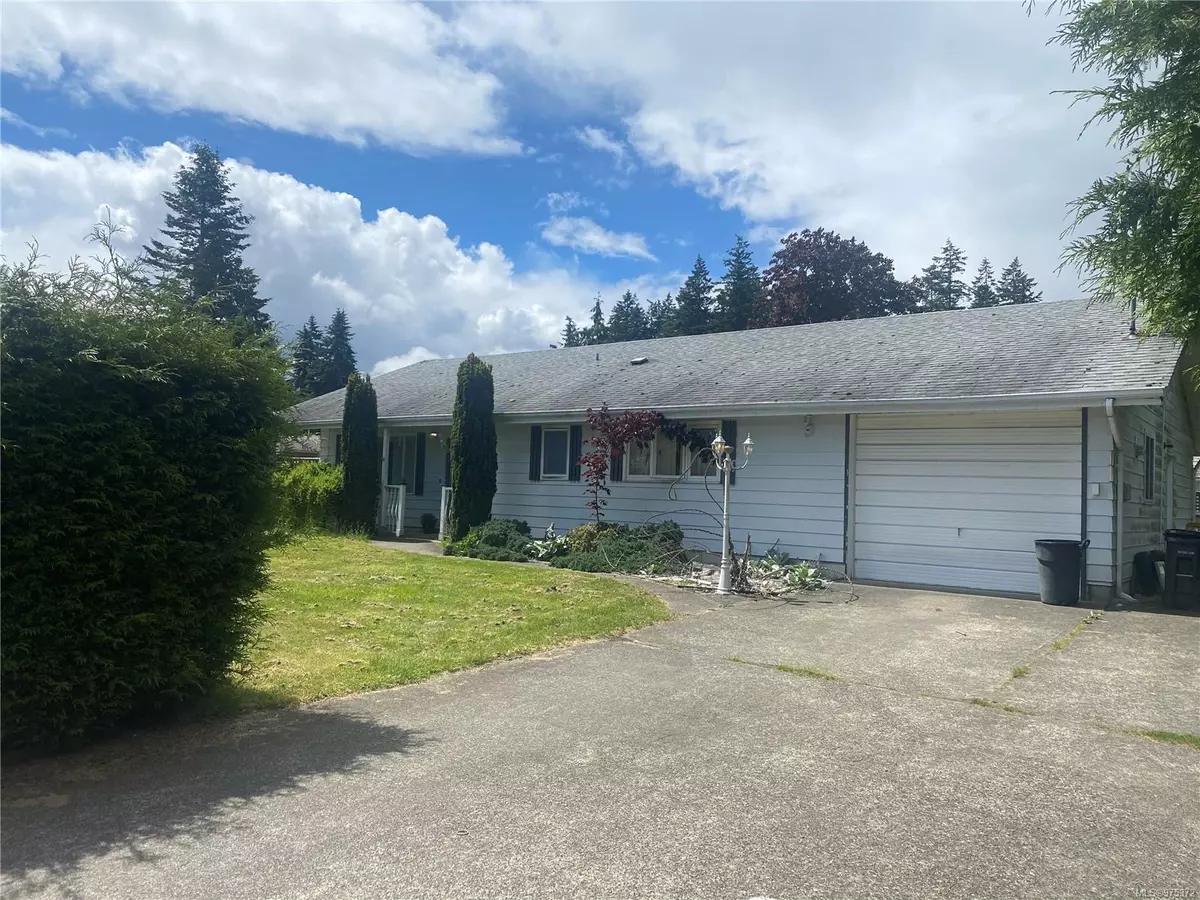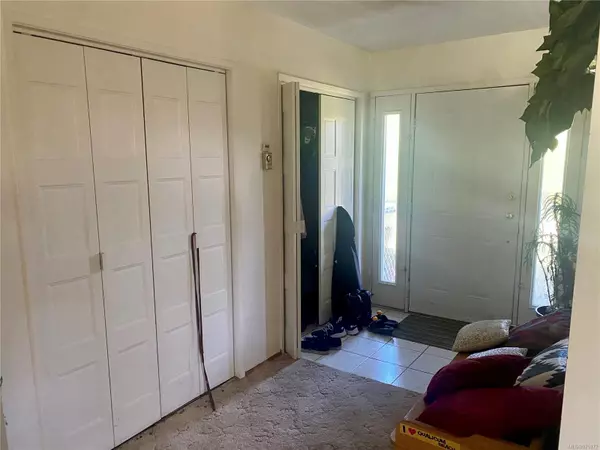$724,000
$739,900
2.1%For more information regarding the value of a property, please contact us for a free consultation.
3 Beds
2 Baths
1,449 SqFt
SOLD DATE : 09/25/2024
Key Details
Sold Price $724,000
Property Type Single Family Home
Sub Type Single Family Detached
Listing Status Sold
Purchase Type For Sale
Square Footage 1,449 sqft
Price per Sqft $499
Subdivision Eaglecrest
MLS Listing ID 975372
Sold Date 09/25/24
Style Rancher
Bedrooms 3
Rental Info Unrestricted
Year Built 1978
Annual Tax Amount $2,635
Tax Year 2023
Lot Size 0.280 Acres
Acres 0.28
Lot Dimensions 87 x 140
Property Description
VANCOUVER ISLAND LIFESTYLE & ADVENTURE AWAITS YOU IN PARKSVILLE....
This Affordable Parksville Home, Sitting on a Large Level Private .28 Acre Lot this Home is Perfect for the Homeowner who wants to Create their Personal Dream Oasis. Situated in the Highly Desirable Subdivision of Eaglecrest & close to the French Creek Marina & Pub, 6 Golf Courses, Shopping, the Beach, Mt. Washington Alpine Resort and the Island Inland Freeway to allow easy Exploration of the Adventureland called VANCOUVER ISLAND. The 1449 Sq Ft 3 Bed/1.5 Bath Home has a newer Heat Pump providing Year Round Comfort. The Attic Offers Loads of Storage with Easy Access Set of Stairs. A Separate 450 Sq Ft Garage Offers Plenty of Options for Use along with an Irrigation Well for the Gardner at Heart. Plenty of Parking for an RV/Boat. Come Discover Why “Island Life is the Best Life’ and do it ALL in the Heart of Canada’s Most Desirable & Moderate Climate. Opportunities Like this Don’t Come Often so Don’t Miss Out.
Location
Province BC
County Nanaimo Regional District
Area Pq French Creek
Zoning RS1
Direction East
Rooms
Other Rooms Workshop
Basement None
Main Level Bedrooms 3
Kitchen 1
Interior
Heating Electric, Heat Pump
Cooling Air Conditioning
Flooring Basement Slab, Mixed
Fireplaces Number 1
Fireplaces Type Propane
Fireplace 1
Laundry In House
Exterior
Exterior Feature Fencing: Full, Garden
Garage Spaces 1.0
Carport Spaces 1
Roof Type Asphalt Shingle
Total Parking Spaces 2
Building
Lot Description Adult-Oriented Neighbourhood, Central Location, Easy Access, Level, Marina Nearby, Near Golf Course, Recreation Nearby, Shopping Nearby
Building Description Aluminum Siding,Insulation: Ceiling,Insulation: Walls, Rancher
Faces East
Foundation Slab
Sewer Septic System
Water Municipal, Other
Structure Type Aluminum Siding,Insulation: Ceiling,Insulation: Walls
Others
Tax ID 003-009-556
Ownership Freehold
Pets Allowed Aquariums, Birds, Caged Mammals, Cats, Dogs
Read Less Info
Want to know what your home might be worth? Contact us for a FREE valuation!

Our team is ready to help you sell your home for the highest possible price ASAP
Bought with Royal LePage Parksville-Qualicum Beach Realty (PK)

"My job is to find and attract mastery-based agents to the office, protect the culture, and make sure everyone is happy! "







