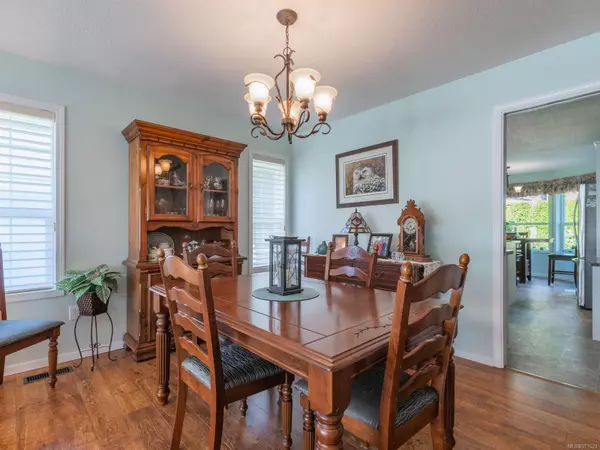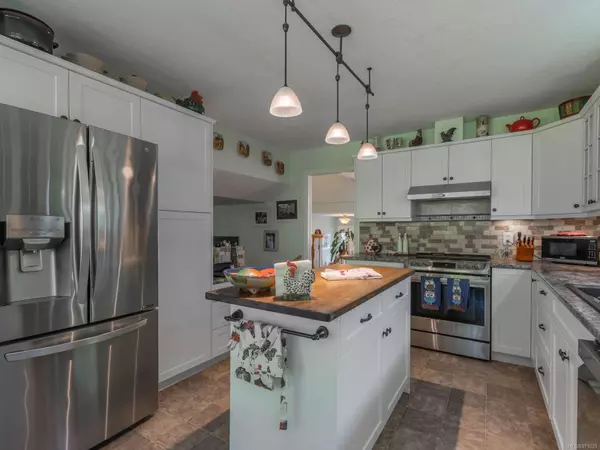$834,500
$835,000
0.1%For more information regarding the value of a property, please contact us for a free consultation.
3 Beds
3 Baths
2,099 SqFt
SOLD DATE : 09/13/2024
Key Details
Sold Price $834,500
Property Type Single Family Home
Sub Type Single Family Detached
Listing Status Sold
Purchase Type For Sale
Square Footage 2,099 sqft
Price per Sqft $397
MLS Listing ID 971029
Sold Date 09/13/24
Style Main Level Entry with Lower/Upper Lvl(s)
Bedrooms 3
Rental Info Unrestricted
Year Built 1994
Annual Tax Amount $4,902
Tax Year 2023
Lot Size 7,840 Sqft
Acres 0.18
Property Description
You've found it — a 3 bedroom (+den), 3 bath family home with curb appeal to the
max, great spaces for everyone, and an easy-to-maintain yard. The eye's drawn
from the bright and spacious entry up the curved staircase to the second level, and
down to the living area with natural gas fireplace and large windows. Formal dining
area overlooks the front room. The appealing kitchen features white cabinetry and
island, and adjoining sun - filled breakfast nook leads you through a French door to
the welcoming back patio. Step down to the family room — sure to be a favourite
place - and, along with the den, also opens to the verdant yard. Primary bedroom
features a generous walk-in closet. Enjoy the
lush lawn, double attached garage, and the garden shed tucked into one corner of
the yard against a backdrop of colourful vegetation. This one's easily a forever
home.
Location
Province BC
County Ladysmith, Town Of
Area Du Ladysmith
Direction South
Rooms
Other Rooms Workshop
Basement None
Kitchen 1
Interior
Interior Features Dining/Living Combo, Eating Area, Storage
Heating Forced Air, Natural Gas
Cooling Air Conditioning
Flooring Mixed
Fireplaces Number 2
Fireplaces Type Gas, Living Room
Fireplace 1
Window Features Vinyl Frames
Appliance F/S/W/D
Laundry In House
Exterior
Exterior Feature Fenced, Garden, Low Maintenance Yard
Roof Type Asphalt Shingle
Total Parking Spaces 4
Building
Lot Description Central Location, Family-Oriented Neighbourhood, Park Setting, Private, Quiet Area, Recreation Nearby
Building Description Frame Wood,Stucco, Main Level Entry with Lower/Upper Lvl(s)
Faces South
Foundation Poured Concrete
Sewer Sewer Connected
Water Municipal
Structure Type Frame Wood,Stucco
Others
Restrictions ALR: No,None
Tax ID 017-990-947
Ownership Freehold
Pets Allowed Aquariums, Birds, Caged Mammals, Cats, Dogs
Read Less Info
Want to know what your home might be worth? Contact us for a FREE valuation!

Our team is ready to help you sell your home for the highest possible price ASAP
Bought with RE/MAX of Nanaimo
"My job is to find and attract mastery-based agents to the office, protect the culture, and make sure everyone is happy! "







