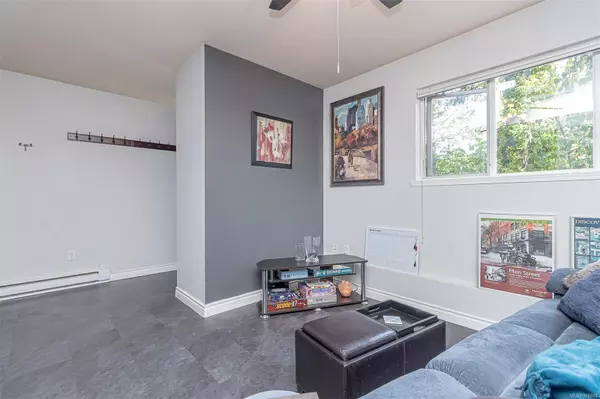$354,000
$369,000
4.1%For more information regarding the value of a property, please contact us for a free consultation.
2 Beds
2 Baths
1,076 SqFt
SOLD DATE : 08/28/2024
Key Details
Sold Price $354,000
Property Type Multi-Family
Sub Type Half Duplex
Listing Status Sold
Purchase Type For Sale
Square Footage 1,076 sqft
Price per Sqft $328
MLS Listing ID 969842
Sold Date 08/28/24
Style Duplex Up/Down
Bedrooms 2
Rental Info Unrestricted
Year Built 1981
Annual Tax Amount $3,386
Tax Year 2023
Property Description
Sharply priced & so much to offer! With a large, private yard and NO STRATA FEES & NO RESTRICTIONS this home is like owing your own little house. Completely renovated with new s/s appliances & luxury vinyl flooring. Full corrugated metal & cedar fencing - perfect for pets, kids, bbqs & relaxing. East facing bedroom opens up to cute patio. Steps to Transfer Beach, downtown Ladysmith, hiking trails and many other amenities. This lower level duplex has been remodeled extensively. Open plan concept for kitchen, dining area and living room. Updated kitchen with island has seating & lots of storage. High end ceiling fans and lighting fixtures. Covered bbq area. Side yard has storage shed. Parking in driveway -1 car. New roof! Hardi plank exterior recently stained. A perfect home for first time buyers, retirees or small families on a quiet tree lined street. Move in ready. Short drive to ferries, airport, Duncan & Nanaimo. Bar stools patio furniture & bbq included, if desired.
Location
Province BC
County Ladysmith, Town Of
Area Du Ladysmith
Zoning R2
Direction East
Rooms
Other Rooms Storage Shed
Basement None
Main Level Bedrooms 2
Kitchen 1
Interior
Interior Features Ceiling Fan(s), Dining/Living Combo, Eating Area
Heating Baseboard, Electric
Cooling None
Flooring Laminate, Tile
Fireplaces Number 1
Fireplaces Type Electric
Fireplace 1
Window Features Blinds,Insulated Windows,Vinyl Frames,Window Coverings
Appliance Built-in Range, Dishwasher, Dryer, F/S/W/D, Oven/Range Electric, Range Hood, Refrigerator, Washer
Laundry In House
Exterior
Exterior Feature Balcony/Patio, Fenced, Fencing: Full, Garden, Low Maintenance Yard
Utilities Available Cable Available, Electricity Available, Garbage, Phone Available, Recycling
Amenities Available Common Area
Roof Type Asphalt Shingle
Handicap Access Ground Level Main Floor, Primary Bedroom on Main
Total Parking Spaces 1
Building
Lot Description Adult-Oriented Neighbourhood, Central Location, Easy Access, Family-Oriented Neighbourhood, Marina Nearby, Near Golf Course, Private, Quiet Area, Recreation Nearby
Building Description Cement Fibre,Insulation All, Duplex Up/Down
Faces East
Story 2
Foundation Poured Concrete
Sewer Sewer Connected
Water Municipal
Structure Type Cement Fibre,Insulation All
Others
Tax ID 026 759 896
Ownership Freehold/Strata
Acceptable Financing Must Be Paid Off
Listing Terms Must Be Paid Off
Pets Allowed Aquariums, Birds, Caged Mammals, Cats, Dogs
Read Less Info
Want to know what your home might be worth? Contact us for a FREE valuation!

Our team is ready to help you sell your home for the highest possible price ASAP
Bought with Royal LePage Nanaimo Realty LD

"My job is to find and attract mastery-based agents to the office, protect the culture, and make sure everyone is happy! "







