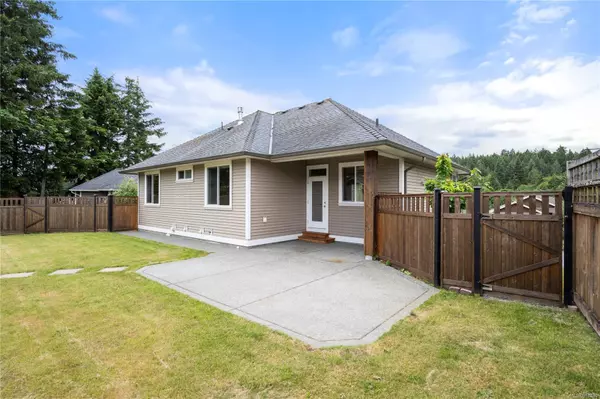$893,000
$899,900
0.8%For more information regarding the value of a property, please contact us for a free consultation.
3 Beds
3 Baths
2,336 SqFt
SOLD DATE : 08/22/2024
Key Details
Sold Price $893,000
Property Type Single Family Home
Sub Type Single Family Detached
Listing Status Sold
Purchase Type For Sale
Square Footage 2,336 sqft
Price per Sqft $382
MLS Listing ID 967490
Sold Date 08/22/24
Style Ground Level Entry With Main Up
Bedrooms 3
Rental Info Unrestricted
Year Built 2010
Annual Tax Amount $5,308
Tax Year 2023
Lot Size 8,276 Sqft
Acres 0.19
Property Description
This excellent family home offers 2468 sq ft of living space with 3 bedrooms plus den & 3 bathrooms. As you enter the home you have a spacious tiled foyer with adjacent den (or 4th bedroom) & 4 pce bath. Also on the lower level is a large laundry area, huge rec room, utility room, storage room with window & area which leads to the second access to the garage & the lower level could be easily suited. The upper level is bright & open with hardwood flooring, gas fireplace in the living room with large windows which allow in plenty of natural light with views of the mountains. Formal dining room has access to a front balcony while the kitchen has an island & great sight-lines into the back yard which offers a private covered patio, & landscaped fenced yard with garden beds & garden shed. There is an additional laundry area in the hall closet, 2 bedrooms, main bath & spacious primary suite with walk in closet, 5-piece ensuite & private balcony. A heat pump makes this home very efficient!
Location
Province BC
County Ladysmith, Town Of
Area Du Ladysmith
Direction Southwest
Rooms
Other Rooms Storage Shed
Basement Full
Main Level Bedrooms 3
Kitchen 1
Interior
Interior Features Ceiling Fan(s), Closet Organizer, Dining Room
Heating Electric, Forced Air, Heat Pump
Cooling Air Conditioning
Flooring Mixed
Fireplaces Number 1
Fireplaces Type Gas, Living Room
Fireplace 1
Window Features Vinyl Frames,Window Coverings
Appliance Dishwasher, F/S/W/D, Microwave
Laundry In House
Exterior
Exterior Feature Balcony/Deck, Balcony/Patio, Fencing: Full, Garden
Garage Spaces 2.0
Utilities Available Natural Gas To Lot
View Y/N 1
View Mountain(s)
Roof Type Fibreglass Shingle
Total Parking Spaces 4
Building
Lot Description Cul-de-sac, Easy Access, Family-Oriented Neighbourhood, Landscaped, Quiet Area, Recreation Nearby, Sidewalk
Building Description Frame Wood,Insulation: Ceiling,Insulation: Walls,Stone,Vinyl Siding, Ground Level Entry With Main Up
Faces Southwest
Foundation Poured Concrete
Sewer Sewer Connected
Water Municipal
Structure Type Frame Wood,Insulation: Ceiling,Insulation: Walls,Stone,Vinyl Siding
Others
Tax ID 027-491-692
Ownership Freehold
Acceptable Financing Must Be Paid Off
Listing Terms Must Be Paid Off
Pets Allowed Aquariums, Birds, Caged Mammals, Cats, Dogs
Read Less Info
Want to know what your home might be worth? Contact us for a FREE valuation!

Our team is ready to help you sell your home for the highest possible price ASAP
Bought with eXp Realty

"My job is to find and attract mastery-based agents to the office, protect the culture, and make sure everyone is happy! "







