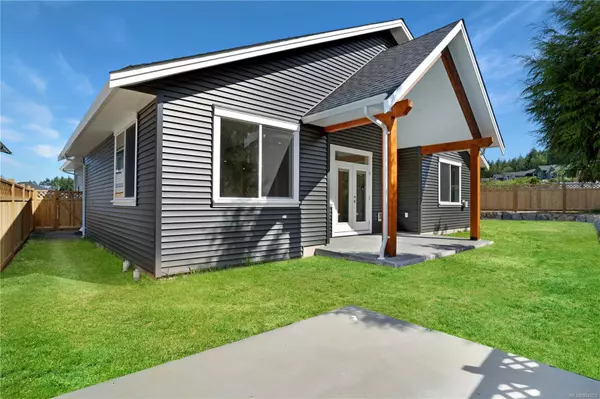$889,000
$889,000
For more information regarding the value of a property, please contact us for a free consultation.
3 Beds
2 Baths
1,793 SqFt
SOLD DATE : 08/12/2024
Key Details
Sold Price $889,000
Property Type Single Family Home
Sub Type Single Family Detached
Listing Status Sold
Purchase Type For Sale
Square Footage 1,793 sqft
Price per Sqft $495
MLS Listing ID 964652
Sold Date 08/12/24
Style Rancher
Bedrooms 3
Rental Info Unrestricted
Year Built 2024
Annual Tax Amount $2,388
Tax Year 2023
Lot Size 7,405 Sqft
Acres 0.17
Property Description
Another quality build by Top Chord Construction, built by Andrew Gardiner. Brand new rancher situated to enjoy loads of natural sunlight in a quiet, new subdivision w/ similar homes. The community is a charming, friendly, relaxed place to call home. Central location & short distance to restaurants, beaches, schools, walking/biking trails & across from a park. Ready to be purchased, comes w/ 2-5-10 new home warranty w/ over 1800 finished Sq.Ft + large double garage, 3 bedrms, 2 bathrms & full appliance package; great for retirees, young families & downsizers. Fully fenced yard, includes a covered rear patio w/ hot tub hook up, good sized south-facing private side yard and multiple sets of patio doors from main living & primary bedrm. Other features; 12ft vaulted ceilings, quartz countertops, high-efficiency gas furnace roughed in for a heat pump, natural gas hot water on demand & EV ready in garage. Occupancy for May of 2024. (All data is approximate & must be verified if important.)
Location
Province BC
County Ladysmith, Town Of
Area Du Ladysmith
Direction East
Rooms
Basement Crawl Space
Main Level Bedrooms 3
Kitchen 1
Interior
Heating Forced Air, Heat Pump, Natural Gas
Cooling HVAC
Fireplaces Number 1
Fireplaces Type Gas
Fireplace 1
Appliance Dishwasher, Dryer, F/S/W/D, Oven/Range Gas, Refrigerator, Washer, See Remarks
Laundry In House
Exterior
Garage Spaces 2.0
Utilities Available Underground Utilities
Roof Type Asphalt Shingle
Handicap Access Accessible Entrance, Ground Level Main Floor, No Step Entrance, Primary Bedroom on Main, Wheelchair Friendly
Total Parking Spaces 4
Building
Lot Description Central Location, Easy Access, Family-Oriented Neighbourhood, Marina Nearby, Near Golf Course, Recreation Nearby, Shopping Nearby
Building Description Frame Wood,Insulation: Ceiling,Insulation: Walls,Vinyl Siding, Rancher
Faces East
Foundation Poured Concrete
Sewer Sewer Connected
Water Municipal
Structure Type Frame Wood,Insulation: Ceiling,Insulation: Walls,Vinyl Siding
Others
Tax ID 031-752-047
Ownership Freehold
Pets Allowed Aquariums, Birds, Caged Mammals, Cats, Dogs
Read Less Info
Want to know what your home might be worth? Contact us for a FREE valuation!

Our team is ready to help you sell your home for the highest possible price ASAP
Bought with eXp Realty

"My job is to find and attract mastery-based agents to the office, protect the culture, and make sure everyone is happy! "







