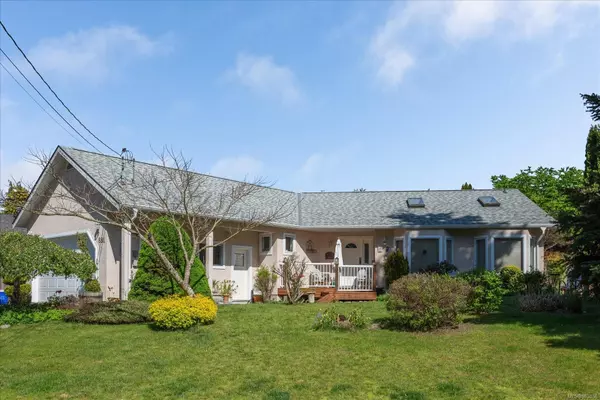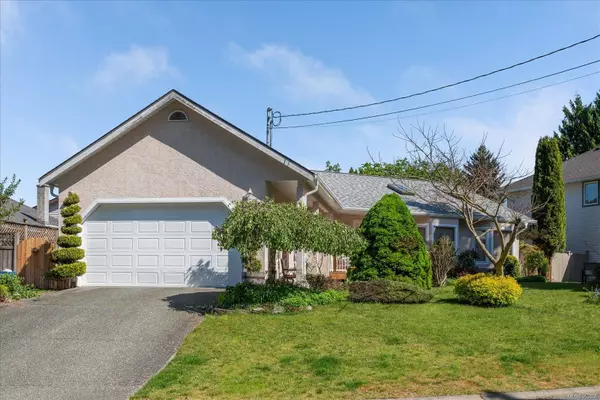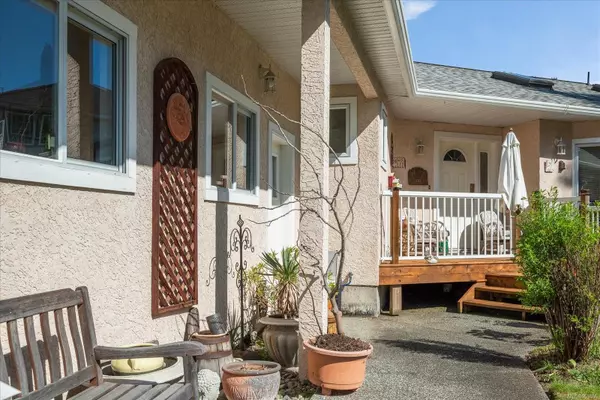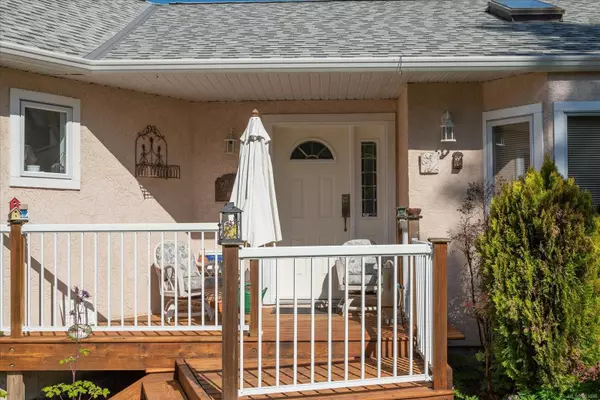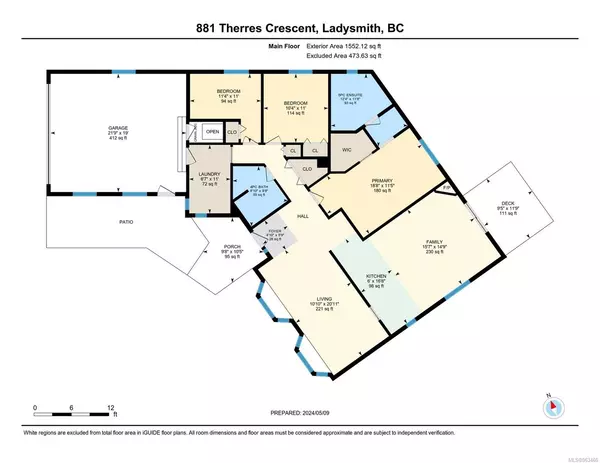$708,000
$729,900
3.0%For more information regarding the value of a property, please contact us for a free consultation.
3 Beds
2 Baths
1,552 SqFt
SOLD DATE : 07/31/2024
Key Details
Sold Price $708,000
Property Type Single Family Home
Sub Type Single Family Detached
Listing Status Sold
Purchase Type For Sale
Square Footage 1,552 sqft
Price per Sqft $456
MLS Listing ID 963466
Sold Date 07/31/24
Style Rancher
Bedrooms 3
Rental Info Unrestricted
Year Built 1994
Annual Tax Amount $4,357
Tax Year 2023
Lot Size 7,405 Sqft
Acres 0.17
Property Description
California style rancher located on a quiet street in a desirable neibourhood of Ladysmith. Close to all levels of schools, shopping, downtown and health centers. You will be impressed by how light and airy this home feels thanks to the skylights and the vaulted ceilings which flood the home with lots of natural light. This three bedroom, two bathroom home has an oversized master bedroom with a four piece ensuite and walk in closet. The open plan family room has a natural gas fireplace to get cozy around on cool evenings. The home has a fully fenced back yard and a deck at the front and back to enjoy a morning coffee or a glass of wine in the early evening. The high efficiency forced air gas furnace and hot water heater are less than two years old. Double garage is bright with access to the basement for warm dry extra storage. Easy access to hiking trails, minutes from ferries and airport. Great house to entertain friends and family.
Location
Province BC
County Ladysmith, Town Of
Area Du Ladysmith
Zoning RES
Direction West
Rooms
Basement Not Full Height
Main Level Bedrooms 3
Kitchen 1
Interior
Interior Features Cathedral Entry, Storage, Vaulted Ceiling(s)
Heating Forced Air, Natural Gas
Cooling None
Flooring Mixed
Fireplaces Number 1
Fireplaces Type Gas
Fireplace 1
Window Features Insulated Windows
Appliance Dishwasher, F/S/W/D, Range Hood
Laundry In House
Exterior
Garage Spaces 2.0
Roof Type Asphalt Shingle
Total Parking Spaces 2
Building
Lot Description Landscaped
Building Description Insulation: Ceiling,Insulation: Walls,Stucco, Rancher
Faces West
Foundation Poured Concrete
Sewer Sewer Connected
Water Municipal
Additional Building None
Structure Type Insulation: Ceiling,Insulation: Walls,Stucco
Others
Restrictions Building Scheme,Other
Tax ID 017-990-904
Ownership Freehold
Pets Allowed Aquariums, Birds, Caged Mammals, Cats, Dogs
Read Less Info
Want to know what your home might be worth? Contact us for a FREE valuation!

Our team is ready to help you sell your home for the highest possible price ASAP
Bought with RE/MAX Island Properties

"My job is to find and attract mastery-based agents to the office, protect the culture, and make sure everyone is happy! "



