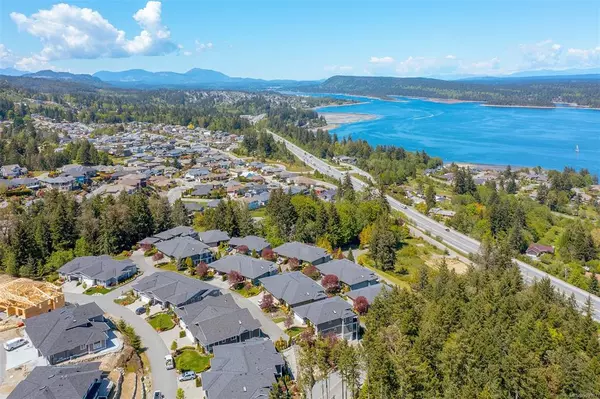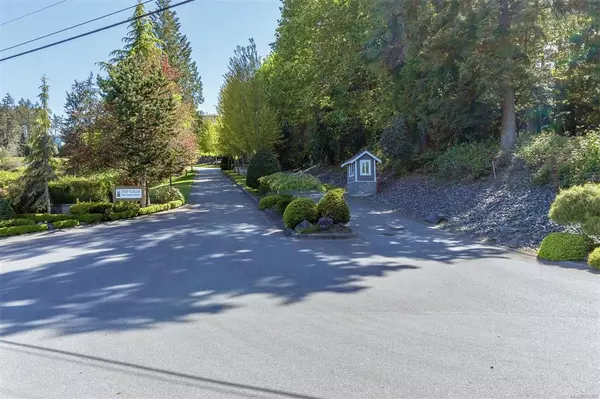$1,225,000
$1,385,000
11.6%For more information regarding the value of a property, please contact us for a free consultation.
3 Beds
3 Baths
3,051 SqFt
SOLD DATE : 02/27/2023
Key Details
Sold Price $1,225,000
Property Type Single Family Home
Sub Type Single Family Detached
Listing Status Sold
Purchase Type For Sale
Square Footage 3,051 sqft
Price per Sqft $401
Subdivision The Gales
MLS Listing ID 903997
Sold Date 02/27/23
Style Main Level Entry with Lower Level(s)
Bedrooms 3
HOA Fees $375/mo
Rental Info No Rentals
Year Built 2016
Annual Tax Amount $6,090
Tax Year 2021
Property Description
Unobstructed ocean views of the Georgia Straits and North Shore Mountain are yours in this luxurious home, located in "The Gales", a community of high-end custom ocean view homes. Great room and an open plan style offers superior class. Ceilings 9 ft and 11'7" in the living room. Kitchen Aid stainless steel appliances, lectus Maple cabinetry, granite countertops in kitchen and guest bath. Beautiful lighting fixtures and heat pump. Tile with heated floors in all bathrooms. Spacious master bedroom with 5-piece en-suite and walk-in closet. A second bedroom on the main could be your office or guest area. Downstairs offers an oversized games room plus a private guest room with full bathroom and laundry room. In addition, a second basement is perfect for hobby/office space c/w access to an third garage currently being used as an exercise room. Come be blown away! Your only 10 minutes to airport or 25 minutes to ferry. Vancouver Island Living at its Finest, A dream lifestyle found!
Location
Province BC
County Ladysmith, Town Of
Area Du Ladysmith
Zoning R3-A
Direction See Remarks
Rooms
Basement Finished, Full
Main Level Bedrooms 2
Kitchen 1
Interior
Interior Features Dining/Living Combo
Heating Electric, Forced Air, Heat Pump
Cooling Other
Flooring Mixed, Tile, Wood
Fireplaces Number 1
Fireplaces Type Gas
Equipment Central Vacuum Roughed-In
Fireplace 1
Window Features Vinyl Frames
Laundry In House
Exterior
Exterior Feature Low Maintenance Yard
Garage Spaces 3.0
View Y/N 1
View Mountain(s), Ocean
Roof Type Fibreglass Shingle
Handicap Access Ground Level Main Floor, No Step Entrance
Total Parking Spaces 3
Building
Lot Description Central Location, Easy Access, Hillside, Landscaped, Near Golf Course, No Through Road, Quiet Area, Recreation Nearby, Shopping Nearby
Building Description Cement Fibre,Insulation: Ceiling,Insulation: Walls, Main Level Entry with Lower Level(s)
Faces See Remarks
Story 3
Foundation Poured Concrete
Sewer Sewer Connected
Water Municipal
Architectural Style Patio Home
Structure Type Cement Fibre,Insulation: Ceiling,Insulation: Walls
Others
HOA Fee Include Garbage Removal,Insurance,Maintenance Grounds,Maintenance Structure,Property Management
Tax ID 030-103-827
Ownership Freehold/Strata
Pets Allowed Cats, Dogs
Read Less Info
Want to know what your home might be worth? Contact us for a FREE valuation!

Our team is ready to help you sell your home for the highest possible price ASAP
Bought with Royal LePage Nanaimo Realty LD
"My job is to find and attract mastery-based agents to the office, protect the culture, and make sure everyone is happy! "







