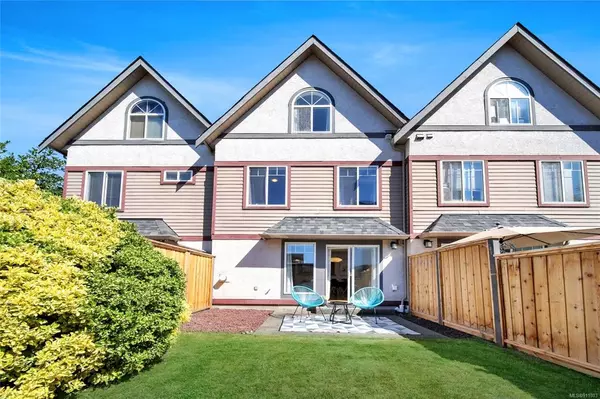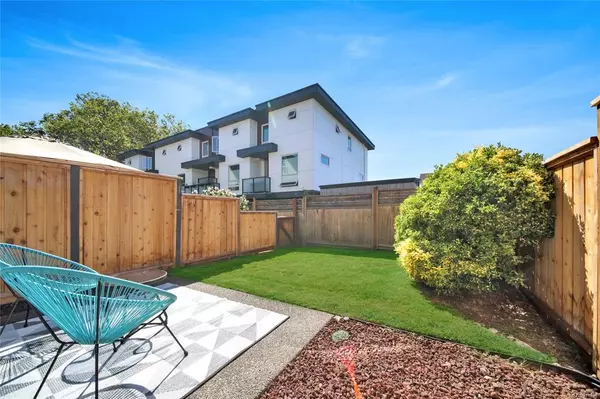$870,000
$850,000
2.4%For more information regarding the value of a property, please contact us for a free consultation.
3 Beds
3 Baths
1,632 SqFt
SOLD DATE : 09/16/2022
Key Details
Sold Price $870,000
Property Type Townhouse
Sub Type Row/Townhouse
Listing Status Sold
Purchase Type For Sale
Square Footage 1,632 sqft
Price per Sqft $533
Subdivision Cobblestone Walk
MLS Listing ID 911803
Sold Date 09/16/22
Style Main Level Entry with Upper Level(s)
Bedrooms 3
HOA Fees $465/mo
Rental Info Some Rentals
Year Built 1996
Annual Tax Amount $3,560
Tax Year 2021
Lot Size 2,178 Sqft
Acres 0.05
Property Description
A lovely 3 bedroom 3 bathroom townhome in the sought after Oaklands area within the Oak Bay Secondary & Oaklands elementary catchment. Situated in a quiet complex, this home boasts 3 floors of over 1600 finished sqft & a private, South-facing, fully-fenced back yard. Navigate with ease through the main floor featuring an ample sized kitchen with newer stainless steel appliances & a direct line of sight through the spacious dining/living space to the cozy back yard. Perfect for watching over children or furry companions as they play. The second floor offers 3 bedrooms, two of which overlook the outdoor space & a primary bedroom with over-height vaulted ceilings & 4pc ensuite. The generously sized third floor has more than enough room for family & recreation or a media room, with plenty of natural light that floods in through the skylights & windows. Within walking distance to Hillside Mall, schools, parks & entertainment this is an ideal location surrounded by everything you need.
Location
Province BC
County Capital Regional District
Area Vi Oaklands
Direction South
Rooms
Basement None
Kitchen 1
Interior
Interior Features Closet Organizer, Dining/Living Combo, Eating Area, Storage, Vaulted Ceiling(s)
Heating Baseboard, Electric, Natural Gas
Cooling None
Flooring Carpet, Laminate, Tile
Fireplaces Number 1
Fireplaces Type Gas, Living Room
Fireplace 1
Window Features Blinds,Screens,Skylight(s),Vinyl Frames,Window Coverings
Appliance Dishwasher, F/S/W/D, Microwave, Oven/Range Gas, Range Hood
Laundry In Unit
Exterior
Exterior Feature Balcony/Patio, Fenced
Garage Spaces 1.0
Roof Type Fibreglass Shingle
Total Parking Spaces 1
Building
Building Description Cement Fibre,Frame Wood,Insulation: Ceiling,Insulation: Walls,Vinyl Siding, Main Level Entry with Upper Level(s)
Faces South
Story 3
Foundation Poured Concrete
Sewer Sewer To Lot
Water Municipal
Structure Type Cement Fibre,Frame Wood,Insulation: Ceiling,Insulation: Walls,Vinyl Siding
Others
Tax ID 023-481-692
Ownership Freehold/Strata
Pets Description Cats, Dogs
Read Less Info
Want to know what your home might be worth? Contact us for a FREE valuation!

Our team is ready to help you sell your home for the highest possible price ASAP
Bought with Royal LePage Coast Capital - Oak Bay

"My job is to find and attract mastery-based agents to the office, protect the culture, and make sure everyone is happy! "







