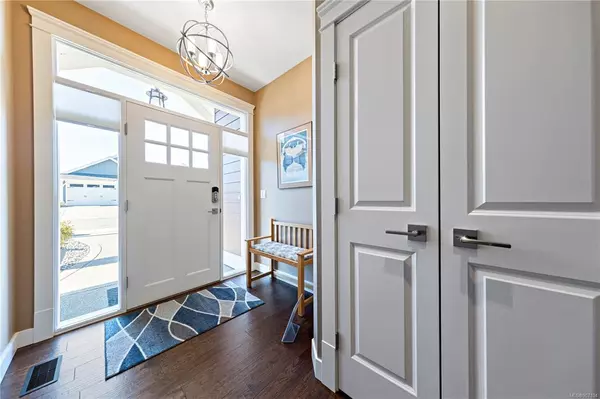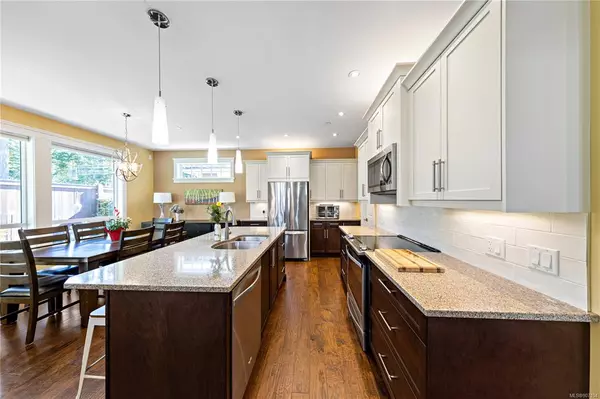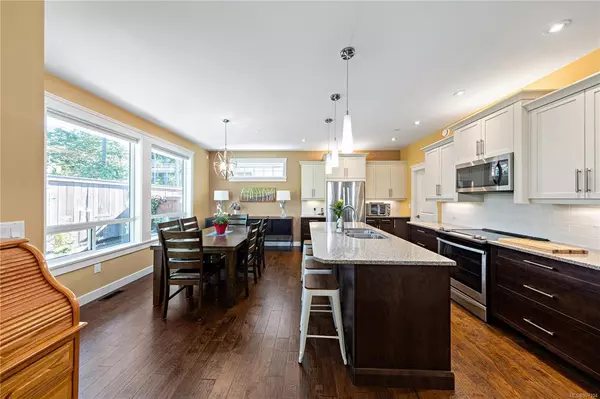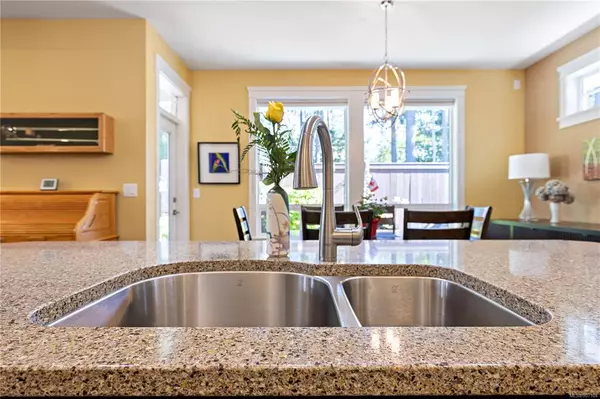$829,000
$849,000
2.4%For more information regarding the value of a property, please contact us for a free consultation.
2 Beds
2 Baths
1,442 SqFt
SOLD DATE : 09/23/2022
Key Details
Sold Price $829,000
Property Type Single Family Home
Sub Type Single Family Detached
Listing Status Sold
Purchase Type For Sale
Square Footage 1,442 sqft
Price per Sqft $574
MLS Listing ID 907104
Sold Date 09/23/22
Style Rancher
Bedrooms 2
Rental Info Unrestricted
Year Built 2016
Annual Tax Amount $3,967
Tax Year 2021
Lot Size 3,484 Sqft
Acres 0.08
Property Description
This 2 bed/2 bath 1442 sq.ft home is located in a welcoming neighbourhood, backing on to Foster Park and is close to shopping & recreation. Enjoy engineered hardwood floors in the main living areas, an open-plan layout, a beautiful modern kitchen, stainless steel appliances, walk-in pantry, quartz kitchen island and countertops, and custom cabinetry on either side of your living room gas fireplace. Your primary bedroom has a walk-in closet, radiant heated tile flooring in the en-suite, and a large walk-in shower. A fun "barn door leads you into the laundry room, and entry into your garage. The home has a heat pump heating/cooling system as well as air circulation system. This home also has beautiful hardie plank siding, a fully fenced yard, and an easy to maintain lot with no grass to cut. The back patio has a lovely raised bed that runs the length of the back lot, with drip system. There is crawl storage and attic storage over the garage. Structural home warranty until March 2027.
Location
Province BC
County Parksville, City Of
Area Pq Parksville
Zoning SLR1
Direction South
Rooms
Basement Crawl Space
Main Level Bedrooms 2
Kitchen 1
Interior
Heating Heat Pump, Radiant Floor
Cooling Other
Flooring Tile, Other
Fireplaces Number 1
Fireplaces Type Gas
Equipment Central Vacuum, Electric Garage Door Opener
Fireplace 1
Window Features Blinds,Insulated Windows
Appliance Dishwasher, F/S/W/D, Microwave
Laundry In House
Exterior
Exterior Feature Fencing: Full, Low Maintenance Yard
Garage Spaces 1.0
Roof Type Fibreglass Shingle
Total Parking Spaces 1
Building
Lot Description Central Location, Easy Access, Landscaped, Level, Near Golf Course, Recreation Nearby, Shopping Nearby, Sidewalk
Building Description Cement Fibre,Frame Wood,Insulation: Ceiling,Insulation: Walls, Rancher
Faces South
Foundation Poured Concrete
Sewer Sewer Connected
Water Municipal
Structure Type Cement Fibre,Frame Wood,Insulation: Ceiling,Insulation: Walls
Others
Restrictions Building Scheme
Tax ID 029-412-994
Ownership Freehold
Pets Allowed Aquariums, Birds, Caged Mammals, Cats, Dogs
Read Less Info
Want to know what your home might be worth? Contact us for a FREE valuation!

Our team is ready to help you sell your home for the highest possible price ASAP
Bought with Royal LePage Nanaimo Realty Gabriola

"My job is to find and attract mastery-based agents to the office, protect the culture, and make sure everyone is happy! "







