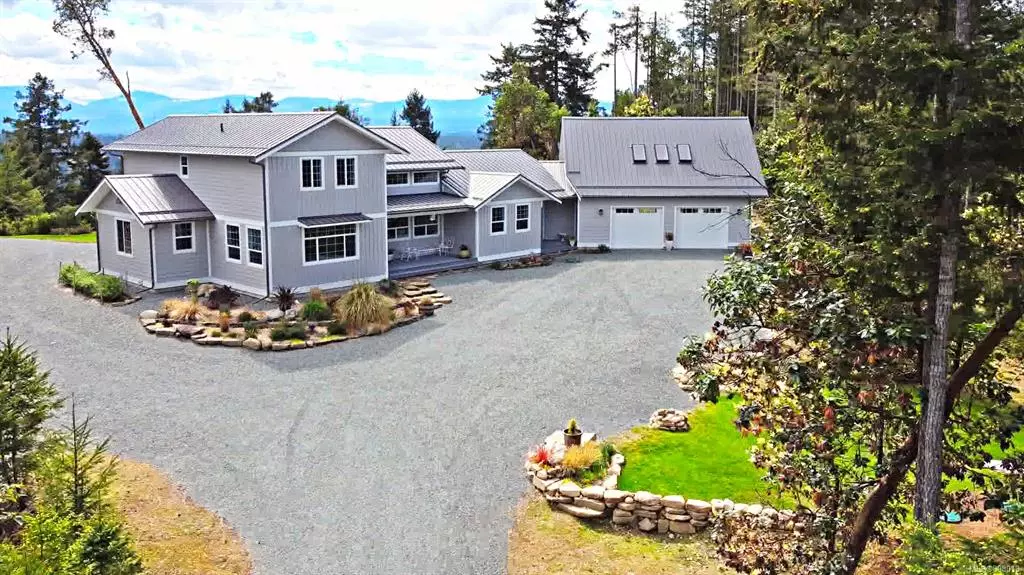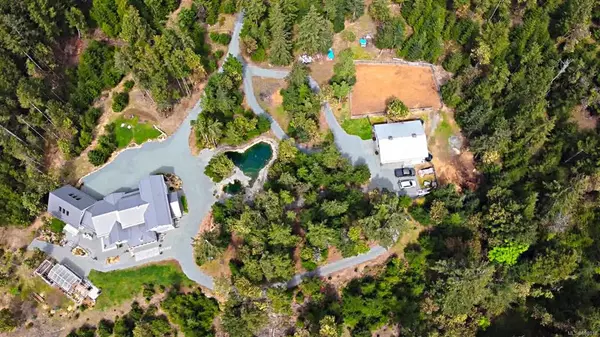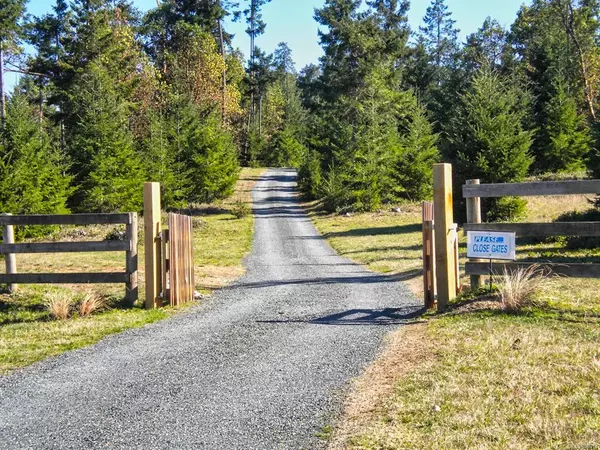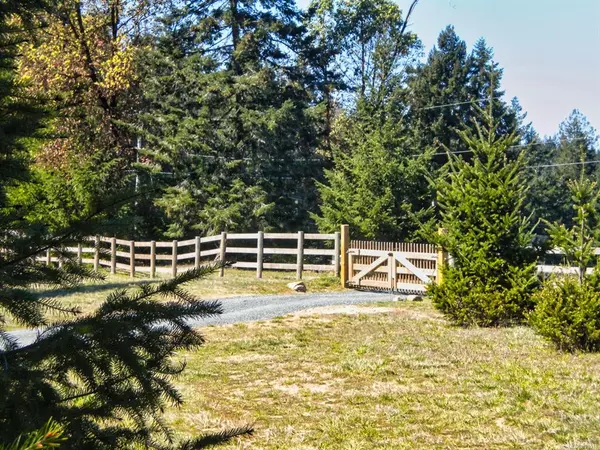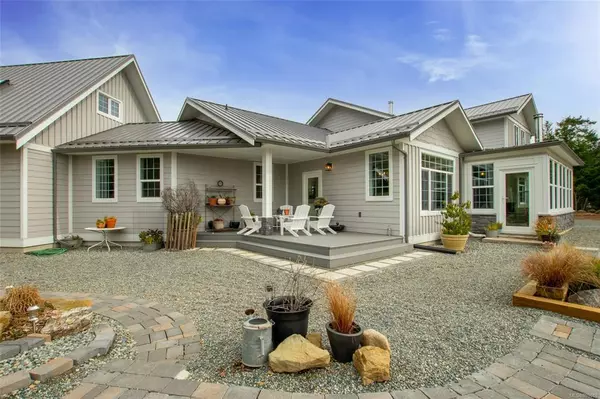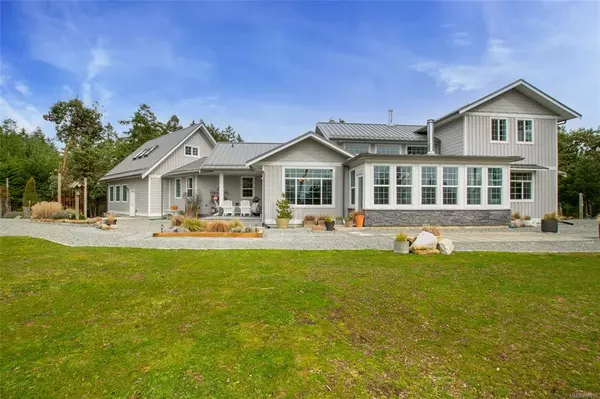$2,420,000
$2,390,000
1.3%For more information regarding the value of a property, please contact us for a free consultation.
4 Beds
3 Baths
3,759 SqFt
SOLD DATE : 06/15/2022
Key Details
Sold Price $2,420,000
Property Type Single Family Home
Sub Type Single Family Detached
Listing Status Sold
Purchase Type For Sale
Square Footage 3,759 sqft
Price per Sqft $643
MLS Listing ID 898018
Sold Date 06/15/22
Style Main Level Entry with Upper Level(s)
Bedrooms 4
Rental Info Unrestricted
Year Built 2018
Annual Tax Amount $5,692
Tax Year 2021
Lot Size 18.680 Acres
Acres 18.68
Property Description
This home is truly luxurious with high end quality construction and enjoys a sought-after southern exposure. This pastoral acreage has sweeping views down southern Vancouver Island. With over 18 acres of usable space you will be certain to enjoy privacy and several walking trails offering outstanding value. The 4 year old home enjoys nearly 3800 sq ft of living space with added flex loft space above the generous attached garage. The oversized primary bedroom enjoys ocean views and an ensuite with a large soaker tub, massive shower, and spacious walk-in closet. With 2 bedrooms on the main level and 2 bedrooms on the upper level, there is plenty of room for the family or guests. The property also boasts a well-constructed 34x47 barn. The barn can be transformed with ease to be a workshop, rec hobby space, or a small business. Zoning allows for a second cottage if desired! Plus: a gorgeous pond, greenhouse, and walking trails. Verify all data & msmts if important.
Location
Province BC
County Islands Trust
Area Isl Gabriola Island
Zoning R
Direction South
Rooms
Other Rooms Barn(s), Greenhouse, Workshop
Basement Crawl Space
Main Level Bedrooms 2
Kitchen 1
Interior
Interior Features Breakfast Nook, Soaker Tub, Vaulted Ceiling(s), Workshop
Heating Baseboard, Electric, Wood
Cooling None
Flooring Carpet, Mixed, Vinyl
Fireplaces Number 2
Fireplaces Type Wood Burning
Fireplace 1
Window Features Insulated Windows,Vinyl Frames
Appliance Dishwasher, F/S/W/D
Laundry In House
Exterior
Exterior Feature Balcony/Deck, Low Maintenance Yard
Garage Spaces 2.0
Utilities Available Electricity To Lot, Garbage, Recycling
View Y/N 1
View Mountain(s), Ocean
Roof Type Metal
Handicap Access Ground Level Main Floor
Total Parking Spaces 10
Building
Lot Description Acreage, Central Location, Easy Access, Park Setting, Private, Quiet Area, Recreation Nearby, Rural Setting, Shopping Nearby, Southern Exposure
Building Description Cement Fibre,Frame Wood,Insulation All, Main Level Entry with Upper Level(s)
Faces South
Foundation Poured Concrete
Sewer Septic System
Water Well: Drilled
Architectural Style West Coast
Additional Building Potential
Structure Type Cement Fibre,Frame Wood,Insulation All
Others
Restrictions Restrictive Covenants
Tax ID 025-766-147
Ownership Freehold
Acceptable Financing Must Be Paid Off
Listing Terms Must Be Paid Off
Pets Description Aquariums, Birds, Caged Mammals, Cats, Dogs
Read Less Info
Want to know what your home might be worth? Contact us for a FREE valuation!

Our team is ready to help you sell your home for the highest possible price ASAP
Bought with Royal LePage Nanaimo Realty Gabriola

"My job is to find and attract mastery-based agents to the office, protect the culture, and make sure everyone is happy! "


