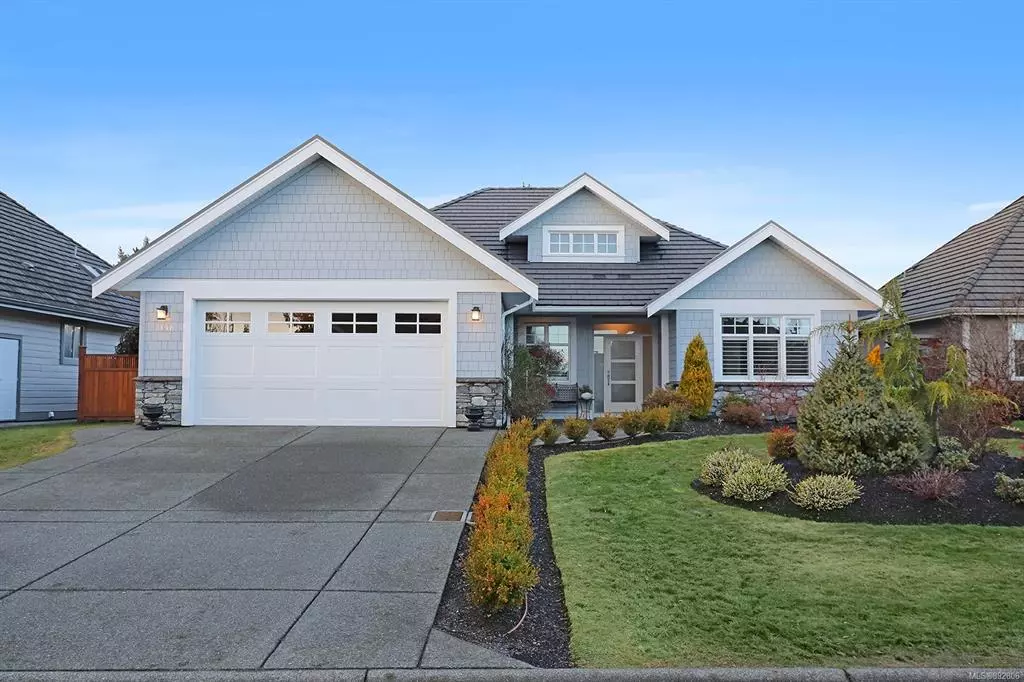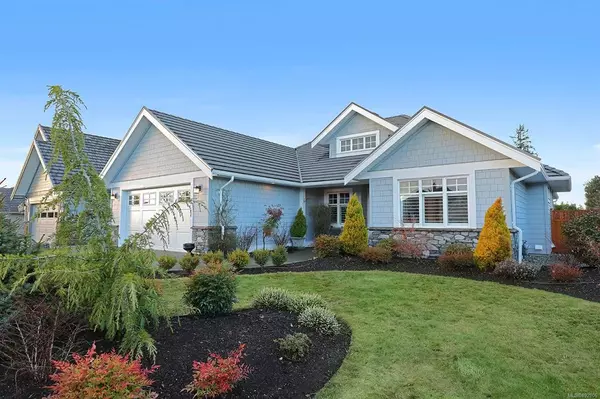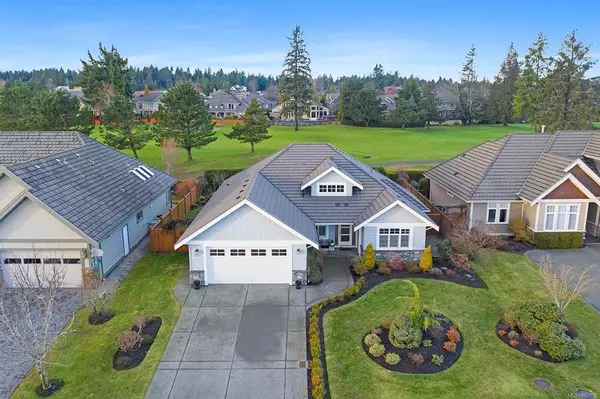$1,260,000
$1,250,000
0.8%For more information regarding the value of a property, please contact us for a free consultation.
3 Beds
2 Baths
1,934 SqFt
SOLD DATE : 05/09/2022
Key Details
Sold Price $1,260,000
Property Type Single Family Home
Sub Type Single Family Detached
Listing Status Sold
Purchase Type For Sale
Square Footage 1,934 sqft
Price per Sqft $651
Subdivision Crown Isle Golf & Estates
MLS Listing ID 892806
Sold Date 05/09/22
Style Rancher
Bedrooms 3
Rental Info Unrestricted
Year Built 2016
Annual Tax Amount $6,402
Tax Year 2021
Lot Size 8,712 Sqft
Acres 0.2
Property Description
Fantastic property to own 2016 Built Rancher in Crown Isle located on a Quiet cul de sac overlooking the 11th Fairway. With over 1900 sq. ft. featuring countless custom upgrades. Hand scraped engineered hardwood & slate tile flooring, oller sillouett blinds & plantation shutters adorn the windows. Spacious Great Room w/ fairway view boasts 11' ceiling, gas fireplace, pot lights & recessed lighting. Chefs kitchen with quality quartz counter tops, gas range, built in china cabinet, large island with eating bar & built in cupboard storage, extra large walk in pantry. The open concept plan makes this home an entertainers delight. 3 generous sized bedrooms with Large primary suite with fairway view, His & Her closets & 5 pc. ensuite complete w/dbl. sinks, soaker tub, walk in shower & heated tile floors. Heat pump & A/C, gas hot water on demand, central vac, beautifully landscaped yard, stone walkway & iron railing fence provide access to the 11th fairway. Plenty of parking+double car garage
Location
Province BC
County Courtenay, City Of
Area Cv Crown Isle
Zoning CD-1B
Direction See Remarks
Rooms
Basement Crawl Space
Main Level Bedrooms 3
Kitchen 1
Interior
Heating Electric, Forced Air, Heat Pump, Natural Gas
Cooling Air Conditioning
Flooring Tile, Wood
Fireplaces Number 1
Fireplaces Type Gas
Equipment Central Vacuum
Fireplace 1
Window Features Insulated Windows
Appliance F/S/W/D, Hot Tub
Laundry In House
Exterior
Exterior Feature Balcony/Patio, Fencing: Full, Low Maintenance Yard, Sprinkler System, Wheelchair Access
Garage Spaces 2.0
Utilities Available Underground Utilities
Roof Type Tile
Total Parking Spaces 4
Building
Lot Description Easy Access, Family-Oriented Neighbourhood, Landscaped, On Golf Course, Quiet Area, Recreation Nearby, Shopping Nearby, Sidewalk
Building Description Cement Fibre,Insulation: Ceiling,Insulation: Walls, Rancher
Faces See Remarks
Foundation Poured Concrete
Sewer Sewer To Lot
Water Municipal
Structure Type Cement Fibre,Insulation: Ceiling,Insulation: Walls
Others
Restrictions Building Scheme
Tax ID 018-344-518
Ownership Freehold
Pets Description Aquariums, Birds, Caged Mammals, Cats, Dogs
Read Less Info
Want to know what your home might be worth? Contact us for a FREE valuation!

Our team is ready to help you sell your home for the highest possible price ASAP
Bought with Royal LePage-Comox Valley (CV)

"My job is to find and attract mastery-based agents to the office, protect the culture, and make sure everyone is happy! "







