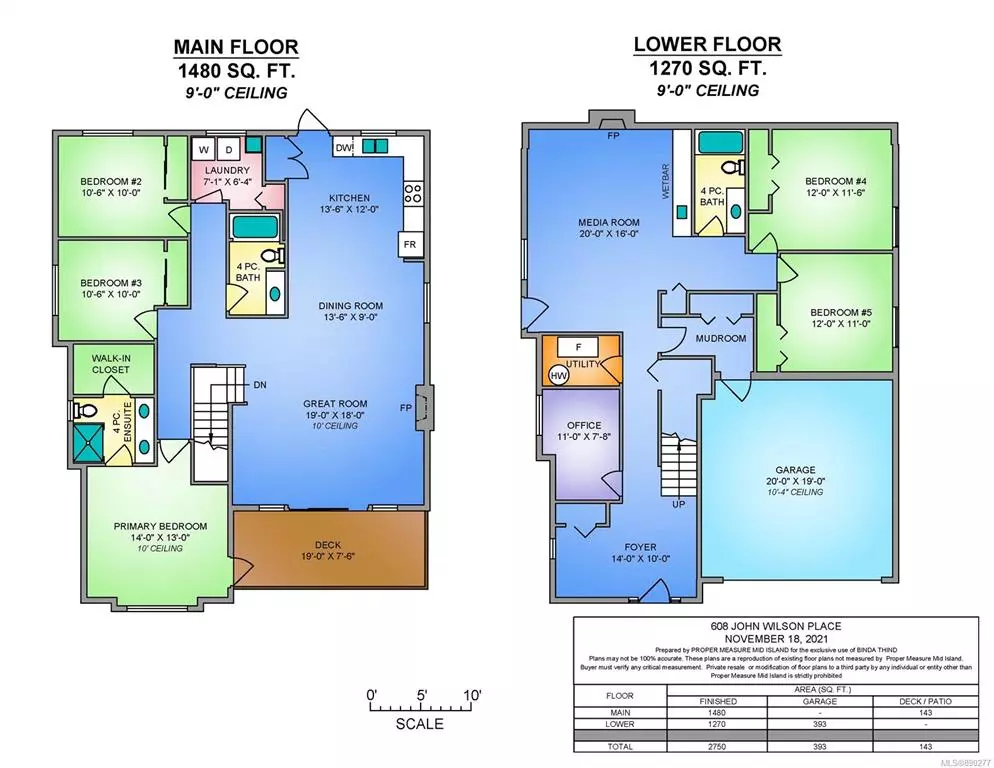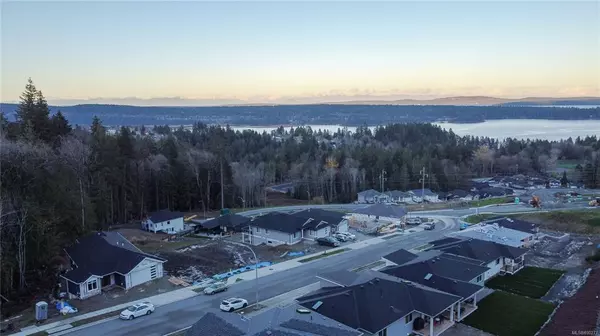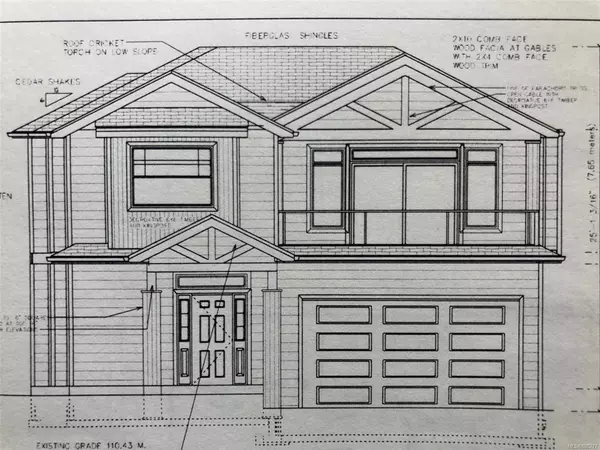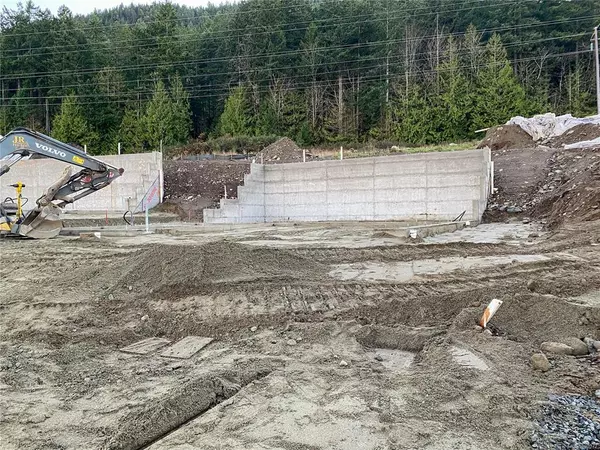$986,000
$969,900
1.7%For more information regarding the value of a property, please contact us for a free consultation.
5 Beds
3 Baths
2,750 SqFt
SOLD DATE : 06/29/2022
Key Details
Sold Price $986,000
Property Type Single Family Home
Sub Type Single Family Detached
Listing Status Sold
Purchase Type For Sale
Square Footage 2,750 sqft
Price per Sqft $358
Subdivision Holland Creek Estates
MLS Listing ID 890277
Sold Date 06/29/22
Style Ground Level Entry With Main Up
Bedrooms 5
Rental Info Unrestricted
Year Built 2022
Tax Year 2021
Lot Size 6,534 Sqft
Acres 0.15
Property Description
Ocean Views & Mountain Vistas! Your new Home is being built in the next phase of the sought after Holland Creek development. There is a large focus on maintaining & accentuating the natural beauty of the area by preserving the natural parkland, trails & creeks. This 2750 sq ft home features a modern design with energy efficiency in mind offering natural gas forced air heat along with hot water on demand and EV charger. The spacious layout offers an open concept and 9ft ceilings throughout. Main floor features an office along and two bedrooms plus a media room with full wet bar. Upper floor features 3 bedrooms including the master with walk in closet and ensuite. The master also offers its own access to the front deck to take in the views. Within a few steps you will find trails including Holland Creek Trail or up to Heart Lake. Close proximity to the local amenities that the charming town has to offer including Transfer Beach and traditional Ladysmith shops. All sizes are approximate.
Location
Province BC
County Ladysmith, Town Of
Area Du Ladysmith
Zoning R-1-HCA
Direction South
Rooms
Basement Finished
Main Level Bedrooms 3
Kitchen 1
Interior
Heating Electric, Forced Air, Natural Gas
Cooling None
Fireplaces Number 1
Fireplaces Type Gas
Fireplace 1
Laundry In House
Exterior
Exterior Feature Balcony/Deck
Garage Spaces 2.0
Utilities Available Underground Utilities
View Y/N 1
View Mountain(s), Ocean
Roof Type Asphalt Shingle
Total Parking Spaces 3
Building
Lot Description Central Location, Easy Access, Family-Oriented Neighbourhood, Marina Nearby, Near Golf Course, Quiet Area, Recreation Nearby, Shopping Nearby, Sidewalk
Building Description Vinyl Siding,Other, Ground Level Entry With Main Up
Faces South
Foundation Poured Concrete
Sewer Sewer Connected
Water Municipal
Additional Building Potential
Structure Type Vinyl Siding,Other
Others
Restrictions Building Scheme
Tax ID 031-374-191
Ownership Freehold
Pets Allowed Aquariums, Birds, Caged Mammals, Cats, Dogs
Read Less Info
Want to know what your home might be worth? Contact us for a FREE valuation!

Our team is ready to help you sell your home for the highest possible price ASAP
Bought with Royal LePage Nanaimo Realty (NanIsHwyN)
"My job is to find and attract mastery-based agents to the office, protect the culture, and make sure everyone is happy! "







