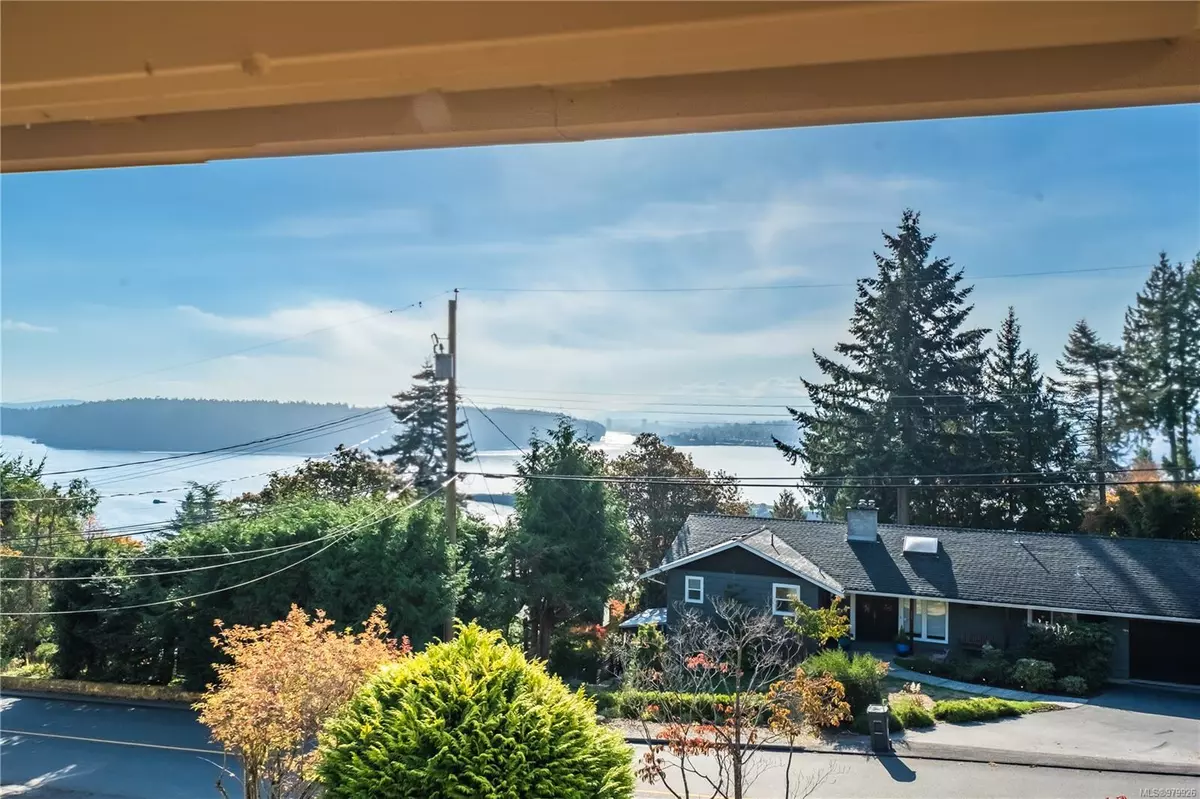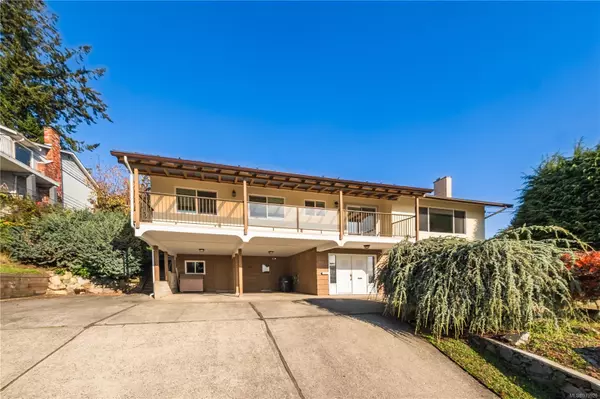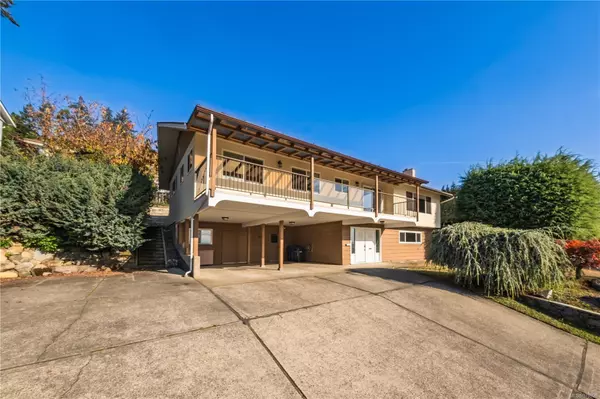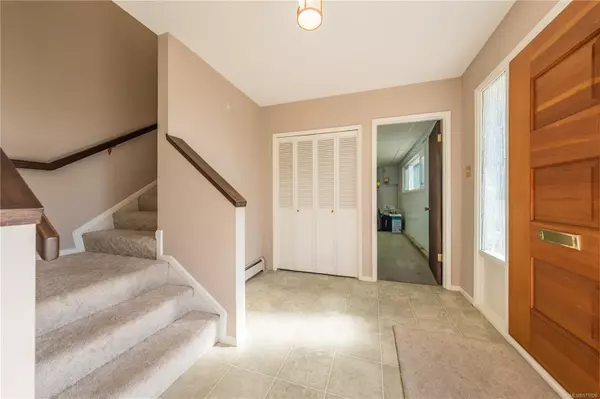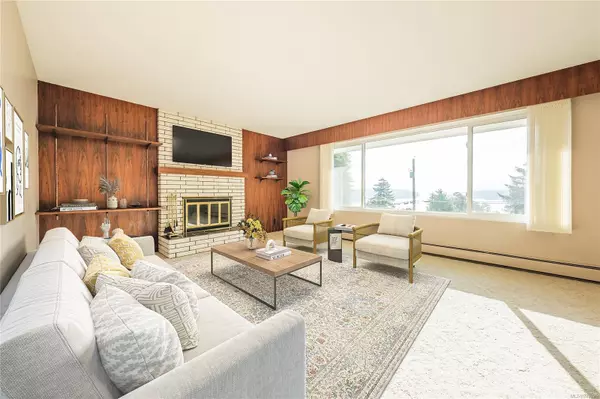
3 Beds
2 Baths
1,731 SqFt
3 Beds
2 Baths
1,731 SqFt
OPEN HOUSE
Sat Nov 23, 11:00am - 1:00pm
Key Details
Property Type Single Family Home
Sub Type Single Family Detached
Listing Status Active
Purchase Type For Sale
Square Footage 1,731 sqft
Price per Sqft $508
MLS Listing ID 979926
Style Ground Level Entry With Main Up
Bedrooms 3
Rental Info Unrestricted
Year Built 1970
Annual Tax Amount $5,376
Tax Year 2024
Lot Size 10,018 Sqft
Acres 0.23
Property Description
Location
Province BC
County Nanaimo, City Of
Area Nanaimo
Zoning R5
Rooms
Basement Full, Unfinished, Walk-Out Access, With Windows
Main Level Bedrooms 3
Kitchen 1
Interior
Interior Features Dining/Living Combo, Workshop
Heating Hot Water, Oil
Cooling None
Flooring Carpet, Mixed
Fireplaces Number 2
Fireplaces Type Living Room, Recreation Room, Wood Burning
Fireplace Yes
Window Features Vinyl Frames
Appliance F/S/W/D, See Remarks
Heat Source Hot Water, Oil
Laundry In House
Exterior
Exterior Feature Balcony/Deck, Fencing: Partial, See Remarks
Garage Carport, Carport Double, Driveway, Open, RV Access/Parking
Carport Spaces 3
Utilities Available Compost, Garbage, Recycling, See Remarks
View Y/N Yes
View Ocean
Roof Type Asphalt Shingle
Total Parking Spaces 6
Building
Lot Description Central Location, Landscaped, No Through Road, Shopping Nearby, See Remarks
Faces North
Foundation Poured Concrete, Slab
Sewer Sewer Connected
Water Municipal
Additional Building Potential
Structure Type Frame Wood
Others
Pets Allowed Yes
Restrictions Restrictive Covenants
Tax ID 003-690-636
Ownership Freehold
Pets Description Aquariums, Birds, Caged Mammals, Cats, Dogs

“Discover a place you will love to live with Next Level Service!”


