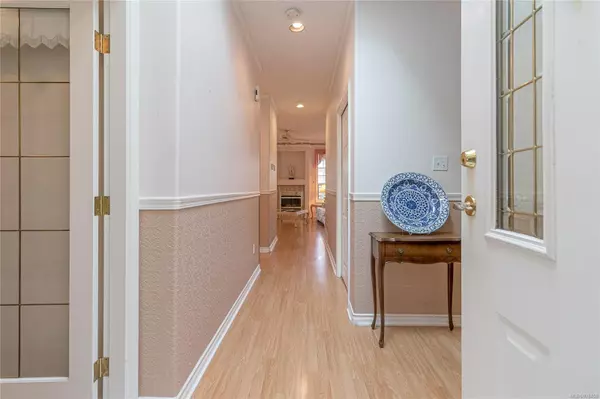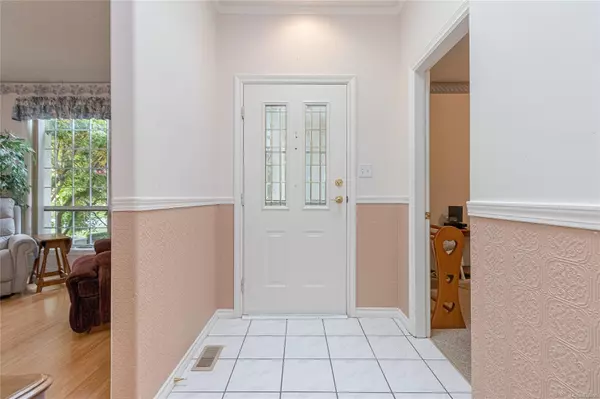
2 Beds
2 Baths
1,395 SqFt
2 Beds
2 Baths
1,395 SqFt
Key Details
Property Type Townhouse
Sub Type Row/Townhouse
Listing Status Active
Purchase Type For Sale
Square Footage 1,395 sqft
Price per Sqft $429
Subdivision Cedar Ridge Village
MLS Listing ID 978455
Style Rancher
Bedrooms 2
Condo Fees $375/mo
Rental Info Some Rentals
Year Built 1994
Annual Tax Amount $3,852
Tax Year 2024
Property Description
Location
Province BC
County North Cowichan, Municipality Of
Area Duncan
Zoning R8
Rooms
Basement Crawl Space
Main Level Bedrooms 2
Kitchen 1
Interior
Interior Features Breakfast Nook, Dining/Living Combo
Heating Forced Air, Natural Gas
Cooling None
Flooring Mixed
Fireplaces Number 1
Fireplaces Type Gas, Living Room
Fireplace Yes
Appliance Dishwasher, F/S/W/D
Heat Source Forced Air, Natural Gas
Laundry In Unit
Exterior
Exterior Feature Balcony/Patio
Parking Features Driveway, Garage Double
Garage Spaces 2.0
Roof Type Fibreglass Shingle
Accessibility Ground Level Main Floor, Wheelchair Friendly
Handicap Access Ground Level Main Floor, Wheelchair Friendly
Total Parking Spaces 16
Building
Lot Description Central Location, Easy Access, Level, Near Golf Course
Faces Northeast
Entry Level 1
Foundation Poured Concrete
Sewer Sewer To Lot
Water Municipal
Architectural Style Patio Home
Structure Type Insulation: Ceiling,Insulation: Walls,Stucco
Others
Pets Allowed Yes
HOA Fee Include Maintenance Structure,Property Management
Restrictions Other
Tax ID 018-713-734
Ownership Freehold/Strata
Miscellaneous Deck/Patio,Private Garden
Pets Allowed Aquariums, Birds, Caged Mammals, Cats, Dogs, Number Limit, Size Limit

“Discover a place you will love to live with Next Level Service!”







