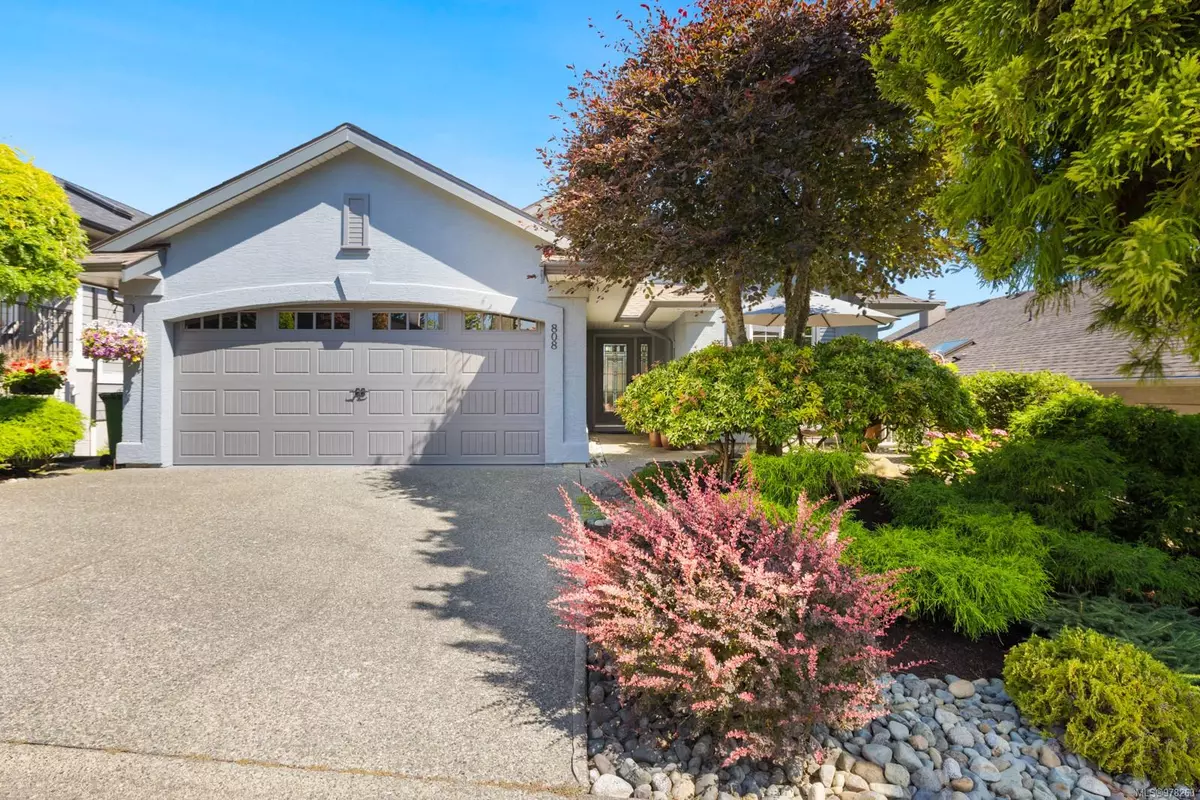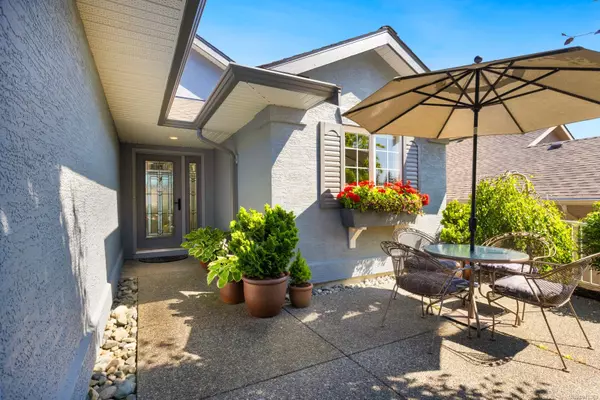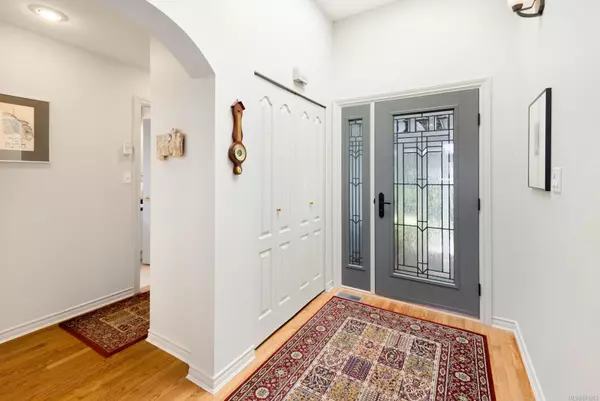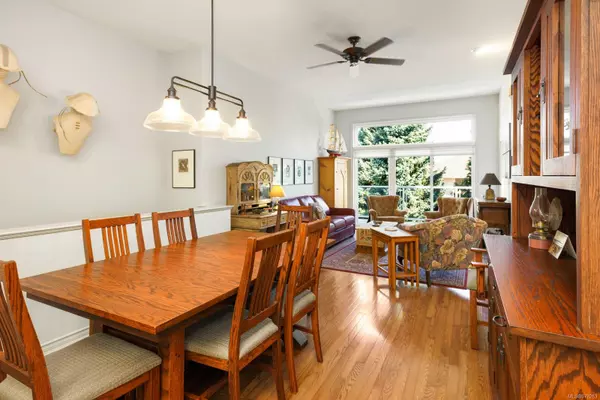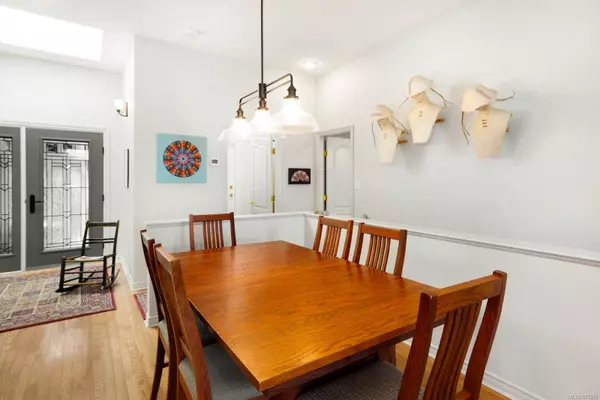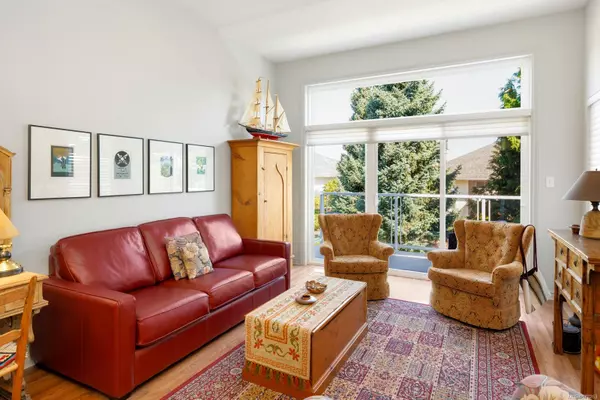
3 Beds
3 Baths
2,168 SqFt
3 Beds
3 Baths
2,168 SqFt
Key Details
Property Type Single Family Home
Sub Type Single Family Detached
Listing Status Active
Purchase Type For Sale
Square Footage 2,168 sqft
Price per Sqft $438
Subdivision Arbutus Ridge
MLS Listing ID 978263
Style Main Level Entry with Lower Level(s)
Bedrooms 3
Condo Fees $580/mo
Rental Info Some Rentals
Year Built 1997
Annual Tax Amount $3,656
Tax Year 2023
Lot Size 4,791 Sqft
Acres 0.11
Property Description
Location
Province BC
County Cowichan Valley Regional District
Area Malahat & Area
Zoning CD-1
Rooms
Basement Finished, Full
Main Level Bedrooms 1
Kitchen 1
Interior
Heating Heat Pump
Cooling Air Conditioning
Fireplaces Number 2
Fireplaces Type Gas
Equipment Central Vacuum
Fireplace Yes
Appliance Dishwasher, F/S/W/D
Heat Source Heat Pump
Laundry In House
Exterior
Exterior Feature Balcony/Deck, Balcony/Patio, Low Maintenance Yard
Garage Driveway, Garage Double
Garage Spaces 2.0
Amenities Available Clubhouse, Common Area, Fitness Centre, Meeting Room, Pool, Recreation Facilities, Secured Entry
Roof Type Asphalt Shingle
Accessibility Accessible Entrance, Ground Level Main Floor, No Step Entrance, Primary Bedroom on Main, Wheelchair Friendly
Handicap Access Accessible Entrance, Ground Level Main Floor, No Step Entrance, Primary Bedroom on Main, Wheelchair Friendly
Total Parking Spaces 2
Building
Lot Description Adult-Oriented Neighbourhood, Gated Community, Landscaped, Near Golf Course, Quiet Area, Recreation Nearby, Southern Exposure
Faces South
Foundation Poured Concrete
Sewer Sewer Connected
Water Municipal
Structure Type Frame Wood,Insulation: Ceiling,Insulation: Walls,Stucco
Others
Pets Allowed Yes
HOA Fee Include Garbage Removal,Property Management,Sewer,Water
Tax ID 018-753-086
Ownership Freehold/Strata
Miscellaneous Balcony,Deck/Patio,Garage,Private Garden
Pets Description Aquariums, Birds, Caged Mammals, Cats, Dogs, Number Limit, Size Limit

“Discover a place you will love to live with Next Level Service!”


