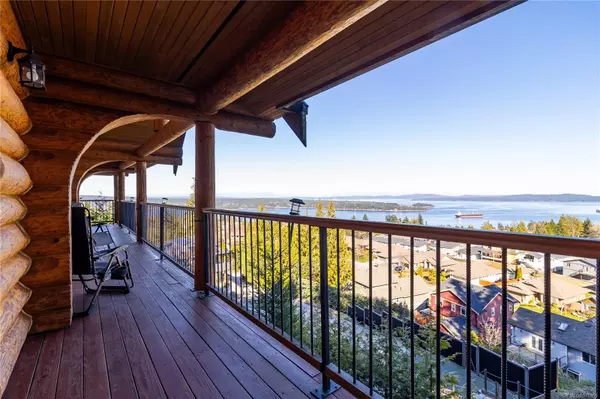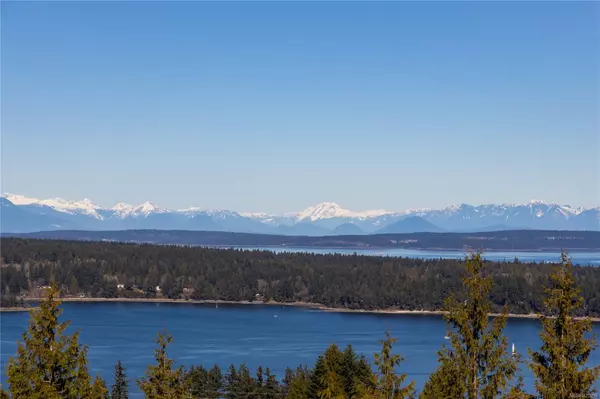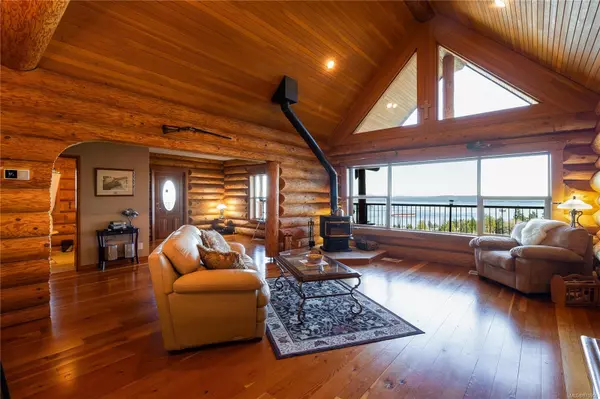
3 Beds
3 Baths
2,882 SqFt
3 Beds
3 Baths
2,882 SqFt
Key Details
Property Type Single Family Home
Sub Type Single Family Detached
Listing Status Active
Purchase Type For Sale
Square Footage 2,882 sqft
Price per Sqft $468
MLS Listing ID 975950
Style Main Level Entry with Lower Level(s)
Bedrooms 3
Condo Fees $65/mo
Rental Info Unrestricted
Year Built 2012
Annual Tax Amount $5,649
Tax Year 2023
Lot Size 0.380 Acres
Acres 0.38
Property Description
Location
Province BC
County Ladysmith, Town Of
Area Duncan
Zoning R-1
Rooms
Basement Finished
Main Level Bedrooms 2
Kitchen 2
Interior
Heating Forced Air, Heat Pump, Natural Gas, Wood
Cooling Air Conditioning
Fireplaces Number 2
Fireplaces Type Wood Burning
Fireplace Yes
Heat Source Forced Air, Heat Pump, Natural Gas, Wood
Laundry In House
Exterior
Garage EV Charger: Dedicated - Roughed In, Garage
Garage Spaces 1.0
View Y/N Yes
View Mountain(s), Ocean
Roof Type Metal
Total Parking Spaces 4
Building
Lot Description Hillside, Marina Nearby, Near Golf Course, Shopping Nearby
Faces East
Foundation Poured Concrete
Sewer Sewer Connected
Water Municipal
Additional Building Exists
Structure Type Log
Others
Pets Allowed Yes
HOA Fee Include Water
Tax ID 030-393-175
Ownership Freehold/Strata
Acceptable Financing Purchaser To Finance
Listing Terms Purchaser To Finance
Pets Description Aquariums, Birds, Caged Mammals, Cats, Dogs

“Discover a place you will love to live with Next Level Service!”







