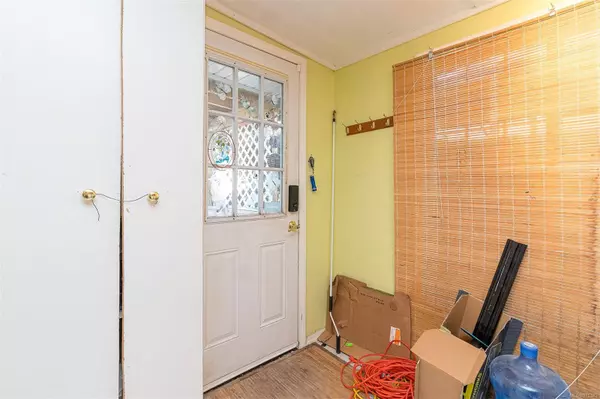
2 Beds
1 Bath
744 SqFt
2 Beds
1 Bath
744 SqFt
Key Details
Property Type Manufactured Home
Sub Type Manufactured Home
Listing Status Active
Purchase Type For Sale
Square Footage 744 sqft
Price per Sqft $181
Subdivision Town & Country
MLS Listing ID 975342
Style Rancher
Bedrooms 2
Condo Fees $550/mo
Rental Info Some Rentals
Year Built 1974
Annual Tax Amount $495
Tax Year 2023
Property Description
Location
Province BC
County Ladysmith, Town Of
Area Duncan
Zoning MHP1
Rooms
Other Rooms Workshop
Basement Crawl Space
Main Level Bedrooms 2
Kitchen 1
Interior
Heating Electric, Heat Pump
Cooling Air Conditioning
Flooring Mixed
Appliance F/S/W/D
Heat Source Electric, Heat Pump
Laundry In Unit
Exterior
Exterior Feature Fencing: Partial
Garage Carport, RV Access/Parking
Carport Spaces 1
Utilities Available Cable Available, Compost, Electricity To Lot, Garbage, Phone Available, Recycling, Underground Utilities
Amenities Available Clubhouse, Pool: Outdoor, Recreation Facilities
Roof Type Metal
Accessibility Accessible Entrance
Handicap Access Accessible Entrance
Total Parking Spaces 1
Building
Lot Description Adult-Oriented Neighbourhood
Faces South
Entry Level 1
Foundation None
Sewer Septic System
Water Municipal
Structure Type Aluminum Siding,Insulation: Ceiling,Insulation: Walls
Others
Pets Allowed Yes
Tax ID 007-020-740
Ownership Pad Rental
Pets Description Aquariums, Birds, Caged Mammals, Cats, Dogs, Number Limit

“Discover a place you will love to live with Next Level Service!”







